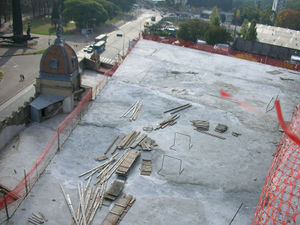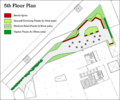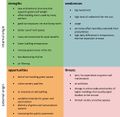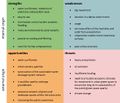Collaborative Design Planting Design Working Group 19: Difference between revisions
No edit summary |
|||
| (12 intermediate revisions by 2 users not shown) | |||
| Line 1: | Line 1: | ||
---> back to group page [[Planting_Design_2013_-_Working_Group_19|working group 19]] | ---> back to group page [[Planting_Design_2013_-_Working_Group_19|working group 19]] | ||
''''' | '''''Canale Green roof - Buenos Aires, Argentina''''' | ||
| Line 68: | Line 68: | ||
== Projective drawings == | == Projective drawings == | ||
Design 1 (Valeria) - is based on native and low water requirements plants in order to create an efficient water landscaping. Hights of plants were selected in order to improve the original views to Lezama Park. Higher plants also provide shadow and recreate small cozy places for workers to stay. Some benches and sun umbrellas were placed to enjoy the views and take some break during work. | |||
Design 2 (Ana) - is based on a variety of native plants placed in stripes that are parallel with the terrace edge. Stripes differ in plants, based on their height, color and texture to achieve complexity and biodiversity and enable sustainable stormwater management. Trees serve as an addition to the complexity and provide some shade. People can sit on the benches that are placed on the border of the stripes or at the table, depending on their preferences. | |||
Design 3 (Manfredi) - starts from a geometrical approach to planting design: offsets starting from the terrace edge lines define the shapes of the terrace itself, creating a path which opens to the main views if you're walking through the place. Benches are positioned to suggest the visitor view to look at the building itself, trying to make some relations between the scaling-height plants and the urban landscape. | |||
<gallery caption= widths="150px" heights="150px" perrow="4"> | <gallery caption= widths="150px" heights="150px" perrow="4"> | ||
| Line 75: | Line 79: | ||
Image:Concept_AZ.jpg|projective drawing 1 Ana Žmire | Image:Concept_AZ.jpg|projective drawing 1 Ana Žmire | ||
Image:Plants_AZ.jpg|projective drawing 2 Ana Žmire | Image:Plants_AZ.jpg|projective drawing 2 Ana Žmire | ||
Image:Project_purpose_Anzalone.png|projective drawing 1 Manfredi Anzalone | |||
Image:Roof_Structure_Anzalone.png|projective drawing 2 Manfredi Anzalone | |||
</gallery> | </gallery> | ||
== Design Synthesis == | == Design Synthesis == | ||
<gallery caption= | |||
<gallery caption= widths="150px" heights="150px" perrow="4"> | |||
Image:GR_SWOT.jpg|Green roof SWOT analysis | Image:GR_SWOT.jpg|Green roof SWOT analysis | ||
Image:SUDS_SWOT.jpg|Sustainable urban water drainage system SWOT analysis | Image:SUDS_SWOT.jpg|Sustainable urban water drainage system SWOT analysis | ||
Image: | Image:Canale-sinteses-02.jpg|Design synthesis plan | ||
Image: | Image:Canale-vegetation-03.jpg|Selection of plants based on their height with an emphasis on the native plants | ||
</gallery> | </gallery> | ||
== Summary of the collaborative process == | == Summary of the collaborative process == | ||
After several proposals what site would be most appropriate for our collaborative design we decided upon Canale building in Buenos Aires, Argentina. Individual analysis of the site and its surroundings, depending on the difference in the approach, led to a more specific analysis of the site's components. Objectives derived from the main problems concerning the site and collaboratively we tried to solve the main issues. It seemed that the main problem was lack of green surfaces around the site and since we decided to make a more comfortable surroundings for the workers of the building the best approach was a green roof. A green roof is not just a place for the workers to rest or enjoy the view from the roof but it also provides a sustainable stormwater management. | After several proposals what site would be most appropriate for our collaborative design we decided upon Canale building in Buenos Aires, Argentina. Individual analysis of the site and its surroundings, depending on the difference in the approach, led to a more specific analysis of the site's components. Objectives derived from the main problems concerning the site and collaboratively we tried to solve the main issues. It seemed that the main problem was lack of green surfaces around the site and since we decided to make a more comfortable surroundings for the workers of the building the best approach was a green roof. A green roof is not just a place for the workers to rest or enjoy the view from the roof but it also provides a sustainable stormwater management. | ||
A joint proposal that originated from the individual approach consolidates all the ideas into one that provides most comfort for the workers and the environment. The goal of planting design was to create a complexity of visual, tactile and olfactory unity through different colors, textures and smells by using a diversity of plants. | A joint proposal that originated from the individual approach consolidates all the ideas into one that provides most comfort for the workers and the environment. The goal of planting design was to create a complexity of visual, tactile and olfactory unity through different colors, textures and smells by using a diversity of plants. Native species of plants and adapted non invasive exotic species were selected because of their adaptation to the local climate. A diversity of plants would become a habitat or a food source for a variety of insects and birds. | ||
Sustainable management of stormwater through a green roof decreases the amount of stormwater that ends up in the sewer during heavy precipitation and also decreases flood risk. While draining through the soil and other layer on the roof water is purified and can be collected and stored for future use or it can be released into the sewer without the risk of contamination of natural streams and rivers. | Sustainable management of stormwater through a green roof decreases the amount of stormwater that ends up in the sewer during heavy precipitation and also decreases flood risk. While draining through the soil and other layer on the roof water is purified and can be collected and stored for future use or it can be released into the sewer without the risk of contamination of natural streams and rivers. | ||
Green roof also helps in improving the air quality and presence of plants decreases air temperatures at the site. It also lowers cost for energy needed for heating and cooling the building by maintaining its | Green roof also helps in improving the air quality and presence of plants decreases air temperatures at the site. It also lowers cost for energy needed for heating and cooling the building by maintaining its temperature roughly at a constant without major fluctuations. | ||
At the end we had a good time working together and we | |||
At the end we had a good time working together and we learned a lot from each other and from the seminar lecturers. Despite the differences and distance we managed to come to a solution that meets both architectural and landscape objectives. | |||
<gallery caption= widths="150px" heights="150px" perrow="4"> | |||
Image:Pros-cons.jpg|Pros and cons of the collaborative work | |||
</gallery> | |||
== Image Gallery == | == Image Gallery == | ||
Latest revision as of 12:40, 2 February 2014
---> back to group page working group 19
Canale Green roof - Buenos Aires, Argentina
| Name | Canale Green roof | |
| Location | Buenos Aires | |
| Country | Argentina | |
| Authors | Manfredi Anzalone, Valeria Micou, Ana Žmire | |

| ||
|
| ||
Landscape and/or urban context of your case
This terrace is situated in San Telmo neighbourhood,Buenos Aires city, Argentina. Buenos Aires is one of the biggest cities in the country, with almost 15 million inhabitants. it´s also increasing its population and many buildings are built. Impervious surfaces are growing every year and flooding is always a risk.
San Telmo neighbourghood is one of the emblematic places in the city because it´s where it was founded and started its urban development. It´s characterized by XIX and early XX century spanish and italian style architecture. As it´s near the port, many factories were established by that time. Nowadays, the use is changing and many factories have closed and new developments are happening. Because of its historical and architectural interest many buildings have been refurbished and have change their use.
This is the case of Canale building that was originally an important cookies factory and now it works as an office building. Another important topic to emphasize is that this building is also infront of an important park in the city, "Lezama Park". This public park is one of the most important public green spaces in the city.
The building architectural design take into account the construction of several terraces in all their seven floors. In order to achieve the objectives of this assignment we decided to work with the terrace located in the 5th floor. It´s placed in a commercial offices floor, so it can be used by workers during luch time or just to have a break during work.
Building context
- widths="150px"
What are the objectives of your design?
To ensure a comfortable space within the city structures that lack open green spaces, we decided to create a green oasis in the form of a roof garden. Two main objectives are :
I. The users are the most important element of any designed space, therefore we decided to create a space where people can stay, relax and enjoy a pleasant view of the garden, instead of the surrounding buildings.
II. Increasing droughts and abundant precipitation are due to disturbed circulation of water in nature. Rainwater doesn't drain through the soil layers during which it purifies and fills underground streams, instead it is collected through the sewer and often insufficiently purified released into natural streams and rivers. This results in groundwater level drop with major impact on plant and animal habitats. Lack of permeable surfaces greatly affects the disorder in climate at the micrlocations, soil dries off and temperatures increase. In order to improve climate condition and reduce the cost of maintenance a green roof is one of the solutions. Rainwater flows through the green roof layers while it purifies and can be collected and stored for future use, watering or use in the building, for example flushing toilets. Roof garden besides providing a place to rest and improvement of vistas from the offices also helps in reduction of cost of heating and cooling the building, improves ecological conditions by becoming a habitat for variouse species of insects and birds.
Analytical drawings
- widths="150px"
Projective drawings
Design 1 (Valeria) - is based on native and low water requirements plants in order to create an efficient water landscaping. Hights of plants were selected in order to improve the original views to Lezama Park. Higher plants also provide shadow and recreate small cozy places for workers to stay. Some benches and sun umbrellas were placed to enjoy the views and take some break during work.
Design 2 (Ana) - is based on a variety of native plants placed in stripes that are parallel with the terrace edge. Stripes differ in plants, based on their height, color and texture to achieve complexity and biodiversity and enable sustainable stormwater management. Trees serve as an addition to the complexity and provide some shade. People can sit on the benches that are placed on the border of the stripes or at the table, depending on their preferences.
Design 3 (Manfredi) - starts from a geometrical approach to planting design: offsets starting from the terrace edge lines define the shapes of the terrace itself, creating a path which opens to the main views if you're walking through the place. Benches are positioned to suggest the visitor view to look at the building itself, trying to make some relations between the scaling-height plants and the urban landscape.
- widths="150px"
Design Synthesis
- widths="150px"
Summary of the collaborative process
After several proposals what site would be most appropriate for our collaborative design we decided upon Canale building in Buenos Aires, Argentina. Individual analysis of the site and its surroundings, depending on the difference in the approach, led to a more specific analysis of the site's components. Objectives derived from the main problems concerning the site and collaboratively we tried to solve the main issues. It seemed that the main problem was lack of green surfaces around the site and since we decided to make a more comfortable surroundings for the workers of the building the best approach was a green roof. A green roof is not just a place for the workers to rest or enjoy the view from the roof but it also provides a sustainable stormwater management.
A joint proposal that originated from the individual approach consolidates all the ideas into one that provides most comfort for the workers and the environment. The goal of planting design was to create a complexity of visual, tactile and olfactory unity through different colors, textures and smells by using a diversity of plants. Native species of plants and adapted non invasive exotic species were selected because of their adaptation to the local climate. A diversity of plants would become a habitat or a food source for a variety of insects and birds. Sustainable management of stormwater through a green roof decreases the amount of stormwater that ends up in the sewer during heavy precipitation and also decreases flood risk. While draining through the soil and other layer on the roof water is purified and can be collected and stored for future use or it can be released into the sewer without the risk of contamination of natural streams and rivers.
Green roof also helps in improving the air quality and presence of plants decreases air temperatures at the site. It also lowers cost for energy needed for heating and cooling the building by maintaining its temperature roughly at a constant without major fluctuations.
At the end we had a good time working together and we learned a lot from each other and from the seminar lecturers. Despite the differences and distance we managed to come to a solution that meets both architectural and landscape objectives.
- widths="150px"
Image Gallery
- widths="150px"
References
http://en.wikipedia.org/wiki/San_Telmo,_Buenos_Aires
http://en.wikipedia.org/wiki/Parque_Lezama
http://www.greenroofguide.co.uk/benefits/
http://www.asla.org/greenroof/index.html
https://www.cambridge.gov.uk/sustainable-drainage-systems
http://www.sepa.org.uk/water/water_regulation/regimes/pollution_control/suds.aspx
About categories: You can add more categories with this tag: "", add your categories


















