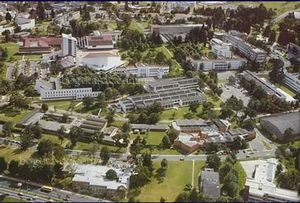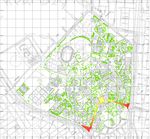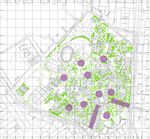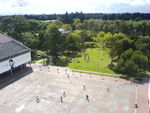Collaborative Design Planting Design Working Group 21: Difference between revisions
| (18 intermediate revisions by 2 users not shown) | |||
| Line 12: | Line 12: | ||
| '''Country''' || style="background:Lavender"|''Colombia'' | | '''Country''' || style="background:Lavender"|''Colombia'' | ||
|- | |- | ||
| '''Authors''' || style="background:Lavender"|'' | | '''Authors''' || style="background:Lavender"|''Lilita Zeltina - Victoria Solis Pauwels'' | ||
|- | |- | ||
| colspan="3" align="center" style="background:silver"| [[Image:UNaerea.jpg|300px]] | | colspan="3" align="center" style="background:silver"| [[Image:UNaerea.jpg|300px]] | ||
| Line 36: | Line 36: | ||
The University City of Bogotá (Spanish: Ciudad Universitaria de Bogotá), also known as the White City (Spanish: Ciudad Blanca), is the main campus for the University. It is located in the Teusaquillo locality, northwest of the historical centre. It is also the largest campus in Colombia, with an extension of 1,200,000 m2 (300 acres) and a constructed area of 308,541 m2 (76.242 acres), making it an ample campus with several green areas, open spaces, and pedestrian paths. Among its buildings there are 17 which have been declared national monuments and, as a whole, it is a representation of the last 60 years of architecture in Colombia. | The University City of Bogotá (Spanish: Ciudad Universitaria de Bogotá), also known as the White City (Spanish: Ciudad Blanca), is the main campus for the University. It is located in the Teusaquillo locality, northwest of the historical centre. It is also the largest campus in Colombia, with an extension of 1,200,000 m2 (300 acres) and a constructed area of 308,541 m2 (76.242 acres), making it an ample campus with several green areas, open spaces, and pedestrian paths. Among its buildings there are 17 which have been declared national monuments and, as a whole, it is a representation of the last 60 years of architecture in Colombia. | ||
The National University of Colombia has an infrastructure of great architectural richness that stands out for its historic buildings and modern look. The suburban character of the campus, designed in 1936 by Fritz Karsen and Leopoldo Rother, constitutes a true laboratory of national architecture. | |||
Before its construction, the three faculties of the University (Mathematics and Engineering , Medicine and Natural Sciences , Law and Political Science ) worked in monastic cloisters and other buildings constructed for science and pedagogy, as the Astronomical Observatory, the Institute of Natural Sciences and Medicine and the Faculty of Engineering. These early works have added new buildings such as the faculties of Humanities and Economics, featured within current architectural trends. | |||
The Campus construction began in 1935, under the government of Alfonso López Pumarejo. It is organised as an ellipse, divided in five parts, each containing one of the academic divisions and its respective dependencies. The buildings were constructed as prismatic blocks, and painted white, in order to give an austere and clean look. | |||
Some landmarks in the campus are the León de Greiff Auditorium, and the Francisco de Paula Santander Plaza, also known unofficially as the "Central Plaza" or the "Ché Plaza", in honour of Ernesto el Ché Guevara. The campus has its own stadium, where sometimes matches for the national soccer championship are held. | Some landmarks in the campus are the León de Greiff Auditorium, and the Francisco de Paula Santander Plaza, also known unofficially as the "Central Plaza" or the "Ché Plaza", in honour of Ernesto el Ché Guevara. The campus has its own stadium, where sometimes matches for the national soccer championship are held. | ||
== What are the objectives of your design? == | == What are the objectives of your design? == | ||
Our design goals are to maintain the green areas available and emphasize certain areas with elements that contribute to the existing character and help shape the space. | |||
== Analytical drawings == | == Analytical drawings == | ||
| Line 50: | Line 51: | ||
<gallery caption="Analytical Drawings " widths="150px" heights="150px" perrow="4"> | <gallery caption="Analytical Drawings " widths="150px" heights="150px" perrow="4"> | ||
Image: | Image:UNBuildings.jpg|Buildings | ||
Image: | Image:UNVehicular.jpg|Vehicular roads | ||
Image: | Image:UNwalkway.jpg|Pedestrian walkways | ||
Image: | Image:UNGreen.jpg|Green Areas | ||
</gallery> | </gallery> | ||
| Line 60: | Line 61: | ||
<gallery caption="Projective Drawings " widths="150px" heights="150px" perrow="4"> | <gallery caption="Projective Drawings " widths="150px" heights="150px" perrow="4"> | ||
Image: | Image:Pic 1 Col l b sm.jpg|Existing situation | ||
Image: | Image:Pic 1 Col l sm.jpg|Projective visualisation | ||
Image:yourfilename3.jpg|projective drawing 3 | Image:yourfilename3.jpg|projective drawing 3 | ||
Image:yourfilename4.jpg|projective drawing 4 | Image:yourfilename4.jpg|projective drawing 4 | ||
| Line 70: | Line 71: | ||
<gallery caption="Design Synthesis Drawings" widths="150px" heights="150px" perrow="4"> | <gallery caption="Design Synthesis Drawings" widths="150px" heights="150px" perrow="4"> | ||
Image: | Image:Unpath.jpg|Principal pathways and main entrances | ||
Image: | Image:Unswot.jpg|SWOT analysis | ||
Image: | Image:Unimprove.jpg|areas to improve | ||
</gallery> | </gallery> | ||
| Line 83: | Line 83: | ||
<gallery caption="Image Gallery" widths="150px" heights="150px" perrow="4"> | <gallery caption="Image Gallery" widths="150px" heights="150px" perrow="4"> | ||
Image:Plazache.JPG|Plaza Che | Image:Plazache.JPG|Plaza Che (wikipedia) | ||
Image: | Image:Pic 1 Col l2.jpg| | ||
Image: | Image:Unpathw.jpg|Principal pathway | ||
</gallery> | </gallery> | ||
| Line 94: | Line 93: | ||
Some of the images are from Wikipedia, some of the official webpage (www.unal.edu.co) and some more from a personal archive. | Some of the images are from Wikipedia, some of the official webpage (www.unal.edu.co) and some more from a personal archive. | ||
The model was created by Arch. Edgar Rubio - info@cotacero.co | |||
---- | ---- | ||
Latest revision as of 07:52, 5 February 2014
---> back to group page working group 21
Please add the title of your case study here, adjust the map coordinates and replace the moa image with a characteristic image of your site
| Name | Universidad Nacional de Colombia | |
| Location | Bogotá | |
| Country | Colombia | |
| Authors | Lilita Zeltina - Victoria Solis Pauwels | |

| ||
|
| ||
Landscape and/or urban context of your case
- Biogeography, cultural features, overall character, history and dynamics
The University City of Bogotá (Spanish: Ciudad Universitaria de Bogotá), also known as the White City (Spanish: Ciudad Blanca), is the main campus for the University. It is located in the Teusaquillo locality, northwest of the historical centre. It is also the largest campus in Colombia, with an extension of 1,200,000 m2 (300 acres) and a constructed area of 308,541 m2 (76.242 acres), making it an ample campus with several green areas, open spaces, and pedestrian paths. Among its buildings there are 17 which have been declared national monuments and, as a whole, it is a representation of the last 60 years of architecture in Colombia.
The National University of Colombia has an infrastructure of great architectural richness that stands out for its historic buildings and modern look. The suburban character of the campus, designed in 1936 by Fritz Karsen and Leopoldo Rother, constitutes a true laboratory of national architecture.
Before its construction, the three faculties of the University (Mathematics and Engineering , Medicine and Natural Sciences , Law and Political Science ) worked in monastic cloisters and other buildings constructed for science and pedagogy, as the Astronomical Observatory, the Institute of Natural Sciences and Medicine and the Faculty of Engineering. These early works have added new buildings such as the faculties of Humanities and Economics, featured within current architectural trends.
The Campus construction began in 1935, under the government of Alfonso López Pumarejo. It is organised as an ellipse, divided in five parts, each containing one of the academic divisions and its respective dependencies. The buildings were constructed as prismatic blocks, and painted white, in order to give an austere and clean look.
Some landmarks in the campus are the León de Greiff Auditorium, and the Francisco de Paula Santander Plaza, also known unofficially as the "Central Plaza" or the "Ché Plaza", in honour of Ernesto el Ché Guevara. The campus has its own stadium, where sometimes matches for the national soccer championship are held.
What are the objectives of your design?
Our design goals are to maintain the green areas available and emphasize certain areas with elements that contribute to the existing character and help shape the space.
Analytical drawings
Please add four analytical sketches/drawings (or montages/schemes) of your case. Every group member needs to contribute at least one drawing.
- Analytical Drawings
Projective drawings
Please add four projective sketches/drawings (or montages/schemes), of course with an emphasis on planting design/vegetation aspects. Every group member needs to contribute at least one drawing representing his/her individual ideas.
- Projective Drawings
- Yourfilename3.jpg
projective drawing 3
- Yourfilename4.jpg
projective drawing 4
Design Synthesis
Please analyse the individual approaches presented so far and evaluate their strengths and weaknesses (you may use the SWOTanalysis model). Try to create a synthesis and represent it with a plan and some sketches. You can still use drawings/sketches.
- Design Synthesis Drawings
Summary of the collaborative process
Please reflect on your collaborative design process. Which potentials have you encountered? What was most difficult? What does collaborative design mean for you? (approx 150 words).
Image Gallery
You may add a series of images/photos in addition to the sketches/drawings
- Image Gallery
References
http://en.wikipedia.org/wiki/National_University_of_Colombia
Some of the images are from Wikipedia, some of the official webpage (www.unal.edu.co) and some more from a personal archive.
The model was created by Arch. Edgar Rubio - info@cotacero.co
About categories: You can add more categories with this tag: "", add your categories











