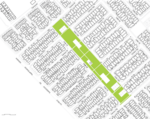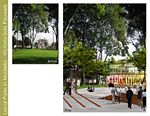Local Parks in Modelia: Difference between revisions
| (8 intermediate revisions by the same user not shown) | |||
| Line 108: | Line 108: | ||
'''Time frame: December 19, 2011 - January 17, 2012''' | '''Time frame: December 19, 2011 - January 17, 2012''' | ||
* | |||
* Communication concept for the area of study | |||
Since the park has regular use during the week, one of the topics would be integrate the park into the neighborhood, That all residents know it, and it always be a reference point for the community. | |||
The proposed park's communication concept is based on having a "green meter" in the light poles around the park, the level goes up as people approach the place. | |||
Distance markings are made on the posts and then filled with paint or climbing plants till the correct level, the poles around the park bears the motto: "Experience nature!" | |||
<gallery caption=" " widths="150px" heights="150px" perrow="5"> | |||
Image:Communication.jpg|Communication concept | |||
Image:Communicationplan.jpg|Plan | |||
</gallery> | |||
* Which measures would be necessary for enhancing the awareness for the area? | * Which measures would be necessary for enhancing the awareness for the area? | ||
The proposal addresses the integration of the neighborhood park and the city with four key points: | |||
1. Access and transition zone | |||
2. jogging track around the park | |||
2. Equipment with multiple use areas (temporary exhibitions, concerts) | |||
3. Bicycle parking area, drinking fountains for people and pets and other facilities for walkers | |||
The equipment has the primary function being the engine of the community where they can do workshops, intercollegiate games taking advantage of existing fields and different tournaments between the boards of community action in the sector. It is also possible to have different cafes and small shops for rent and encourage different uses from sports. | |||
<gallery caption=" " widths="150px" heights="150px" perrow="5"> | <gallery caption=" " widths="150px" heights="150px" perrow="5"> | ||
Image: | Image:Proposal.jpg|Proposal Plan | ||
Image: | Image:Persp1.jpg|Before - Green Area | ||
Image: | Image:Persp.jpg|After - Community Center | ||
Image: | Image:Cafe.jpg|Cafe | ||
</gallery> | </gallery> | ||
== | == Final Presentation == | ||
<gallery caption=" " widths="150px" heights="150px" perrow="5"> | <gallery caption=" " widths="150px" heights="150px" perrow="5"> | ||
Image: | Image:PModelia1.JPG| | ||
Image: | Image:PModelia2.JPG| | ||
Image: | Image:PModelia3.JPG| | ||
</gallery> | </gallery> | ||
Latest revision as of 03:58, 17 January 2012
---> back to overview of Case Study List
Local Parks in Residential Area: Modelia, Bogota
Short Introduction to the Area of Study
Modelia is a middle class neighborhood of Bogota, belonging to the town of Fontibon. The neighborhood is located in the western part of Bogota. Originally built by Fernando Mazuera around 1965, began with a core commercial reasons which covers about 3 blocks and a group of two-storey houses. The neighborhood was initially characterized by the abundance of parks and green areas. These parks are free areas for recreation, meeting and community integration, covering the needs of neighborhoods. They are generically known as parks, green areas for parks or assignments, assignments were previously called type A. The case study will focus on the southern park that has as main feature the sport, here you can jog and exercise outdoors with many small squares and sports fields, playgrounds and lawns.
its perimeter is 833 meters and a total area of 16,126 square meters (1,61 Hectares) Currently the area includes not only original but has built homes developments with apartment towers of medium height.
The neighborhood is located in a passageway of aircraft to and from El Dorado Airport which is why there is much noise. Additionally, the Avenida de La Esperanza across the district, which carries a lot of traffic and conversions for commercial housing around the passage of the avenue. Also abound in this neighborhood park areas and spaces between houses filled with trees and lush vegetation in almost all parts.
Exercise 1: Sketching the Landscape
Time frame: October 25 - November 15, 2011
Student activities:
- Creation of analytical drawings and sketches
- Presentation of results
Please upload a selection of your drawings/sketches/mental maps and add them to the image gallery
Sketches and Drawings
Exercise 2: Landscape Layers
Time frame: November 15 - 29, 2011
- time based changes and 'landscape biography', and/or:
- topography, open spaces, built, green, traffic and water structures on different layers. *Definition of zones with coherent character
- Description of this character.
Please publish your findings here
Exercise 3: Behaviour Patterns
Time frame: December 6 - 20, 2011
Bogota has a main ecological structure that connects the different parks in the metropolitan scale and empower connections in local parks, replicating the features of the first to increase its use.
The park is located in a residential area of the city. Because of this, is frequented by older people coming out to exercise in the morning. The north side courts are used by local schools and parks and recreation areas for children to lunch.
On weekends, families spend their free time in the play areas for children
Exercise 4: Communication Concepts
Time frame: December 19, 2011 - January 17, 2012
- Communication concept for the area of study
Since the park has regular use during the week, one of the topics would be integrate the park into the neighborhood, That all residents know it, and it always be a reference point for the community.
The proposed park's communication concept is based on having a "green meter" in the light poles around the park, the level goes up as people approach the place.
Distance markings are made on the posts and then filled with paint or climbing plants till the correct level, the poles around the park bears the motto: "Experience nature!"
- Which measures would be necessary for enhancing the awareness for the area?
The proposal addresses the integration of the neighborhood park and the city with four key points:
1. Access and transition zone 2. jogging track around the park 2. Equipment with multiple use areas (temporary exhibitions, concerts) 3. Bicycle parking area, drinking fountains for people and pets and other facilities for walkers
The equipment has the primary function being the engine of the community where they can do workshops, intercollegiate games taking advantage of existing fields and different tournaments between the boards of community action in the sector. It is also possible to have different cafes and small shops for rent and encourage different uses from sports.
Final Presentation
References
* Please make sure that you give proper references of all external resources used.
* Do not use images of which you do not hold the copyright.
* Please add internet links to other resources if necessary.
About categories: You can add more categories with this tag: "", add your categories

































