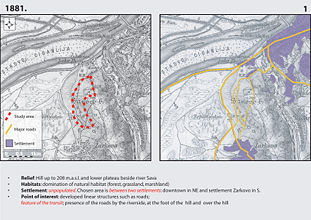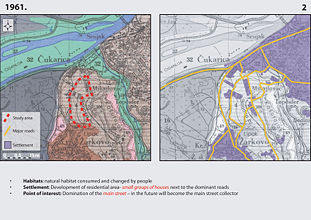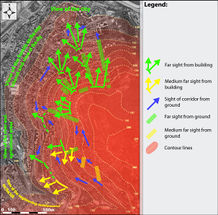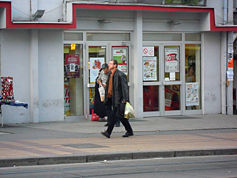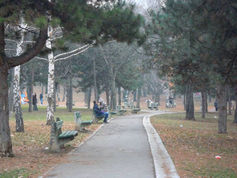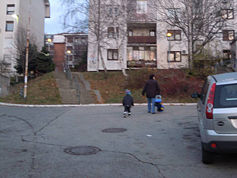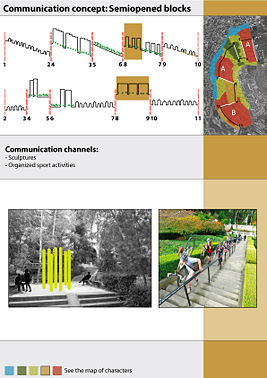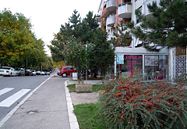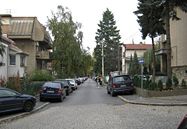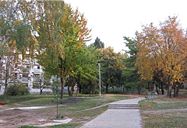Housing on the Slope: Difference between revisions
| (58 intermediate revisions by the same user not shown) | |||
| Line 2: | Line 2: | ||
'''Housing on the slope of Banovo brdo''' | '''Housing on the slope of Banovo brdo''' | ||
Case study of everyday landscape by | |||
students of Faculty of Forestry, | |||
University of Belgrade, | |||
Department of Landscape Architecture | |||
| Line 33: | Line 40: | ||
Taking into account the value of the neighboring zones (River island Ada from North, farming fields on West and park-forest Kosutnjak on East) and peaceful, almost uniformly residential part concentrated around crowded and lively Pozeska street, it is clear that this area is probably one of a kind in Belgrade. Its specific context, relief, urban structure and presence of many utilities, provides that this area and people in it operate almost apart from rest of the city. Therefore, it would be challenge to assess and improve this unusual everyday landscape. | Taking into account the value of the neighboring zones (River island Ada from North, farming fields on West and park-forest Kosutnjak on East) and peaceful, almost uniformly residential part concentrated around crowded and lively Pozeska street, it is clear that this area is probably one of a kind in Belgrade. Its specific context, relief, urban structure and presence of many utilities, provides that this area and people in it operate almost apart from rest of the city. Therefore, it would be challenge to assess and improve this unusual everyday landscape. | ||
<gallery caption=" " widths=" | <gallery caption=" " widths="340px" heights="215px" perrow="3"> | ||
Image:Uvod 11.jpg|*Context (Location of the Area) | Image:Uvod 11.jpg|*Context (Location of the Area) | ||
Image:Uvod 22.jpg|*Context (Location of the Area) | Image:Uvod 22.jpg|*Context (Location of the Area) | ||
| Line 42: | Line 49: | ||
'''Time frame: October 25 - November 15, 2011''' | '''Time frame: October 25 - November 15, 2011''' | ||
=== Sketches and Drawings === | === Sketches and Drawings === | ||
| Line 75: | Line 80: | ||
</tr> | </tr> | ||
</table> | </table> | ||
== Exercise 2: Landscape Layers == | == Exercise 2: Landscape Layers == | ||
'''Time frame: November 15 - 29, 2011''' | '''Time frame: November 15 - 29, 2011''' | ||
=== Landscape biography === | === Landscape biography === | ||
*Importance of choosing the “Landscape biography” method: Neighboring zones had the biggest influence on development of the study area. Historical circumstances caused the urban growth; relief and environment had been natural framework for constellation of the settlement'' | *Importance of choosing the “Landscape biography” method: Neighboring zones had the biggest influence on development of the study area. Historical circumstances caused the urban growth; relief and environment had been natural framework for constellation of the settlement'' | ||
<gallery caption=" " widths="341px" heights=" | <gallery caption=" " widths="341px" heights="220px" perrow="3"> | ||
Image:Prva-layers.jpg|*Layer-Cake | Image:Prva-layers.jpg|*Layer-Cake | ||
Image:A4-1881.jpg|*Layer1 | Image:A4-1881.jpg|*Layer1 | ||
Image:A4-1961.jpg|*Layer2 | Image:A4-1961.jpg|*Layer2 | ||
Image: | Image:1971.jpg|*Layer3 | ||
Image:1990.jpg|*Layer4 | Image:1990.jpg|*Layer4 | ||
Image:2009.jpg|*Layer5 | Image:2009.jpg|*Layer5 | ||
</gallery> | </gallery> | ||
=== Landscape analysis - introduction study for Behavior Patterns and Assessment of coherent character === | === Landscape analysis - introduction study for Behavior Patterns and Assessment of coherent character === | ||
<gallery caption=" " widths=" | <table border="0.5"> | ||
Image: | <tr> | ||
Image: | <td> | ||
<gallery caption=" " widths="235px" heights="215px" perrow="2"> | |||
Image:Glavne-gradske-funkcije.jpg|*Urban Functions | |||
Image:Priv-jav.jpg|*Private/Public space | |||
Image:Tip-ulica.jpg|*Street typology | |||
Image:Viz-top.jpg|*Different types of sights | |||
</gallery> | </gallery> | ||
</td><td> | |||
<gallery caption=" " widths="535px" heights="455px" perrow="1"> | |||
Image:Karakter.jpg|*Coherent character | |||
</gallery> | |||
</td> | |||
</tr> | |||
</table> | |||
== Exercise 3: Behaviour Patterns == | == Exercise 3: Behaviour Patterns == | ||
| Line 106: | Line 123: | ||
'''Time frame: December 6 - 20, 2011''' | '''Time frame: December 6 - 20, 2011''' | ||
=== Characteristic behaviour patterns | === Characteristic behaviour patterns === | ||
*Pozeska Street is the biggest point of interest | *Pozeska Street is the biggest point of interest in the study area, includes the main function spots (administration, education, shopping, entertainment…) | ||
*Higher intensity | *Higher usage intensity of collector and trough steep streets that lead to collector; local streets along the contour lines with lower level of movement | ||
*Local “Integrated” streets are spontaneously formed, according to lack of public spaces | *Local “Integrated” streets are spontaneously formed, according to lack of public spaces | ||
*Local movement uphill by public transport, downhill mainly by walk; circulation from other parts of town to hill by public transport | *Local movement uphill by public transport, downhill mainly by walk; circulation from other parts of town to hill by public transport | ||
=== Surprising behaviour patterns | === Surprising behaviour patterns === | ||
*Lack of children’s playgrounds – they exist in Park and in open block with new multistory buildings (SW of the area) | *Lack of children’s playgrounds – they exist in Park and in open block with new multistory buildings (SW of the area) | ||
| Line 122: | Line 139: | ||
*Modern construction provides intimate micro ambient, but they are rarely used | *Modern construction provides intimate micro ambient, but they are rarely used | ||
=== Correspondence of space and behaviour | === Correspondence of space and behaviour === | ||
*Small physical capacity of area; people have adapted to these conditions | *Small physical capacity of area; people have adapted to these conditions | ||
| Line 130: | Line 147: | ||
<gallery caption=" " widths=" | |||
Image: | <table border="0.5"> | ||
<tr> | |||
<td> | |||
<gallery caption=" " widths="530px" heights="340px" perrow="1"> | |||
Image:Dnevno-ponasanje.jpg|*Everyday and Summertime Behavior | |||
</gallery> | </gallery> | ||
</td><td> | |||
<gallery caption=" " widths="510px" heights="340px" perrow="1"> | |||
<gallery caption=" " widths=" | Image:Tabulation.jpg|*Tabulation of Behaviour Patterns | ||
Image: | |||
</gallery> | </gallery> | ||
</td> | |||
</tr> | |||
</table> | |||
<gallery caption=" " widths="245px" heights="178px" perrow="4"> | |||
<gallery caption=" " widths=" | |||
Image:Bus stop.JPG|*Bus stop – toward to Center | Image:Bus stop.JPG|*Bus stop – toward to Center | ||
Image:Traffic Pozeska.JPG|*Vehicular and Pedestrian traffic | Image:Traffic Pozeska.JPG|*Vehicular and Pedestrian traffic | ||
Image:Parking Problem.JPG|*Weekend parking problem | Image:Parking Problem.JPG|*Weekend parking problem | ||
Image:Shoppmall.JPG|*Shopping mall in Pozeska | Image:Shoppmall.JPG|*Shopping mall in Pozeska | ||
Image: | Image:VendorsPozeska.JPG|*Street vendors in Pozeska | ||
Image: | Image:Smarkets.JPG|*Grocery and supermarkets | ||
Image: | Image:Fast Food.JPG|*Fast food shops in Pozeska | ||
Image: | Image:CoffeeP.JPG|*Coffee shop on the Slope | ||
Image: | Image:Park Pozeska.JPG|*Park on the Slope – visited even in cold weather | ||
Image: | Image:PlaygroundPark.JPG|*Children’s playground in Park | ||
Image: | Image:Children Play.JPG|*Streets on the Slope – safe for children’s play | ||
Image: | Image:DfficultieS.JPG|*Difficulty walking uphill – particularly for elders | ||
</gallery> | </gallery> | ||
== Exercise 4: Communication Concepts == | == Exercise 4: Communication Concepts == | ||
'''Time frame: December 19, 2011 - January 17, 2012''' | '''Time frame: December 19, 2011 - January 17, 2012''' | ||
<gallery caption=" " widths=" | === Communication concept for the landscape coherent characters === | ||
Image: | |||
Image: | |||
Image: | |||
Image: | ''' Communication concept for Park ''' | ||
Image: | * Possibility of organizing various events: concerts, theater shows and art performances in open, different kinds of exhibitions: photo-portraits of inhabitants as well as of passersby, old photos of Banovo brdo, panorama views from Banovo brdo, children’s drawings from neighbor schools and kindergartens and professional works of students and professors of Faculty of Forestry. | ||
* Since the park is on the slope, there is possibility of building natural amphitheater for organizing all mentioned events, in order to emphasize the potential of the park for human interactions. | |||
''' Communication concept for Opened blocks ''' | |||
* There is a good practice of gardening here, that should be encouraged by the municipal authorities as well as by the professional institutions like Faculty of Forestry. Students and professors could give advices about choosing the appropriate species and locations for planting, the ways of their maintenance and achieving other functional and esthetical effects. | |||
''' Communication concept for Semi-opened block ''' | |||
* Public spaces between buildings give opportunity of posting different kinds of objects, installations and sculptures that would create more compelling and communicative micro-ambient, and without violation of its intimacy. Multitude of passages, stairways, retaining walls encourage various artistic interventions as murals, graffiti, 3D illusions. That all helps forming local identity and recognizable image of the site, and it empowers the liaisons between inhabitants and their environment. | |||
* Besides artistic interventions , sports activities like stair races could also be one of the local event that would be improve quality and intensity of living. | |||
''' Communication concept for Houses - subtype A ''' | |||
* Same as in the opened blocks and houses subtype B, gardening also occurs here, in the gardens in front of the private houses. Advices of professors and students through the public forums, terrain activities etc. could also be helpful for development of gardening, preserving the uniqueness of every garden, but creating the recognizable collective identity. | |||
* The highest points of relief, where the side streets end, are interesting viewpoints towards other parts of Belgrade. Setting benches in adequate places would stimulate the retaining of passersby in these places and it would highlight the experience offered. | |||
* Artistic interpretations and critiques of unregulated parking, using artistic objects as barricades, could force the municipal authorities to solve this problem. | |||
''' Communication concept for Houses - subtype B ''' | |||
* Long, and little bit monotone streets with low traffic intensity have the potential of forming integrated streets that would compensate the lack of public spaces. Different installations, street art, graffiti and drawings in passages and stairways, varying in shapes and forms , could also take place here. | |||
* Like as in semi-opened blocks, sport activities along the stairs could also take place here, but according to less noticeable of stairs, using different signs for emphasizing its value could also be appropriate intervention. | |||
<gallery caption=" " widths="340px" heights="378px" perrow="3"> | |||
Image:shema.jpg | |||
Image:T-park.jpg | |||
Image:T-otvoreni.jpg | |||
Image:T-poluotv.jpg | |||
Image:T-A.jpg | |||
Image:T-B.jpg | |||
</gallery> | </gallery> | ||
== Image Gallery == | == Image Gallery == | ||
| Line 186: | Line 229: | ||
Image:HoS6.JPG|*Integrated streets | Image:HoS6.JPG|*Integrated streets | ||
Image:HoS7.JPG|*Integrated streets | Image:HoS7.JPG|*Integrated streets | ||
Image:Pozeska.jpg|*Pozeska Street | |||
Image:Pozeska1.JPG|*Pozeska Street | |||
Image:HoS8.JPG|*Visual sights | Image:HoS8.JPG|*Visual sights | ||
Image:HoS9.JPG|*Specific ambient | Image:HoS9.JPG|*Specific ambient | ||
Latest revision as of 11:38, 28 January 2012
---> back to overview of Case Study List
Housing on the slope of Banovo brdo
Case study of everyday landscape by students of Faculty of Forestry, University of Belgrade, Department of Landscape Architecture
Short Introduction to the Area of Study
The study area is located in S-W part of Belgrade, approximately 6,5km (≈4 miles) from the center. It is a part of one of the Belgrade’s hills – Banovo brdo, and includes W and N-W hillsides with total size around 1,3km2 (≈0,5 square mile). Height distance (altitude) between the highest and the lowest spot on the slope is 70 meters. Because of the specific form of relief, direction of the streets is parallel to contour lines. Steep streets, that extend perpendicular to contours, give long-distance sights. Residential area is mainly consisted of opened and semi-opened urban blocks of medium density, local park, green market and central traffic and pedestrian spine – Pozeska Street. Because it represents community collector, Pozeska Street includes some administrative, commercial and other urban functions. Neighborhood collectors and local streets contain small, private, commercial facilities. Taking into account the value of the neighboring zones (River island Ada from North, farming fields on West and park-forest Kosutnjak on East) and peaceful, almost uniformly residential part concentrated around crowded and lively Pozeska street, it is clear that this area is probably one of a kind in Belgrade. Its specific context, relief, urban structure and presence of many utilities, provides that this area and people in it operate almost apart from rest of the city. Therefore, it would be challenge to assess and improve this unusual everyday landscape.
Exercise 1: Sketching the Landscape
Time frame: October 25 - November 15, 2011
Sketches and Drawings
|
|
|
|
|
Exercise 2: Landscape Layers
Time frame: November 15 - 29, 2011
Landscape biography
- Importance of choosing the “Landscape biography” method: Neighboring zones had the biggest influence on development of the study area. Historical circumstances caused the urban growth; relief and environment had been natural framework for constellation of the settlement
Landscape analysis - introduction study for Behavior Patterns and Assessment of coherent character
|
|
|
Exercise 3: Behaviour Patterns
Time frame: December 6 - 20, 2011
Characteristic behaviour patterns
- Pozeska Street is the biggest point of interest in the study area, includes the main function spots (administration, education, shopping, entertainment…)
- Higher usage intensity of collector and trough steep streets that lead to collector; local streets along the contour lines with lower level of movement
- Local “Integrated” streets are spontaneously formed, according to lack of public spaces
- Local movement uphill by public transport, downhill mainly by walk; circulation from other parts of town to hill by public transport
Surprising behaviour patterns
- Lack of children’s playgrounds – they exist in Park and in open block with new multistory buildings (SW of the area)
- Local streets often used as children’s playground (integrated street)
- Modern construction provides intimate micro ambient, but they are rarely used
Correspondence of space and behaviour
- Small physical capacity of area; people have adapted to these conditions
- The main nonconformity: lack of parking space
- Streets at a greater distance from the Pozeska Street are still peaceful with low intensity of movement
|
|
|
Exercise 4: Communication Concepts
Time frame: December 19, 2011 - January 17, 2012
Communication concept for the landscape coherent characters
Communication concept for Park
- Possibility of organizing various events: concerts, theater shows and art performances in open, different kinds of exhibitions: photo-portraits of inhabitants as well as of passersby, old photos of Banovo brdo, panorama views from Banovo brdo, children’s drawings from neighbor schools and kindergartens and professional works of students and professors of Faculty of Forestry.
- Since the park is on the slope, there is possibility of building natural amphitheater for organizing all mentioned events, in order to emphasize the potential of the park for human interactions.
Communication concept for Opened blocks
- There is a good practice of gardening here, that should be encouraged by the municipal authorities as well as by the professional institutions like Faculty of Forestry. Students and professors could give advices about choosing the appropriate species and locations for planting, the ways of their maintenance and achieving other functional and esthetical effects.
Communication concept for Semi-opened block
- Public spaces between buildings give opportunity of posting different kinds of objects, installations and sculptures that would create more compelling and communicative micro-ambient, and without violation of its intimacy. Multitude of passages, stairways, retaining walls encourage various artistic interventions as murals, graffiti, 3D illusions. That all helps forming local identity and recognizable image of the site, and it empowers the liaisons between inhabitants and their environment.
- Besides artistic interventions , sports activities like stair races could also be one of the local event that would be improve quality and intensity of living.
Communication concept for Houses - subtype A
- Same as in the opened blocks and houses subtype B, gardening also occurs here, in the gardens in front of the private houses. Advices of professors and students through the public forums, terrain activities etc. could also be helpful for development of gardening, preserving the uniqueness of every garden, but creating the recognizable collective identity.
- The highest points of relief, where the side streets end, are interesting viewpoints towards other parts of Belgrade. Setting benches in adequate places would stimulate the retaining of passersby in these places and it would highlight the experience offered.
- Artistic interpretations and critiques of unregulated parking, using artistic objects as barricades, could force the municipal authorities to solve this problem.
Communication concept for Houses - subtype B
- Long, and little bit monotone streets with low traffic intensity have the potential of forming integrated streets that would compensate the lack of public spaces. Different installations, street art, graffiti and drawings in passages and stairways, varying in shapes and forms , could also take place here.
- Like as in semi-opened blocks, sport activities along the stairs could also take place here, but according to less noticeable of stairs, using different signs for emphasizing its value could also be appropriate intervention.
Image Gallery
References
* Please make sure that you give proper references of all external resources used.
* Do not use images of which you do not hold the copyright.
* Please add internet links to other resources if necessary.
About categories: You can add more categories with this tag: "", add your categories













