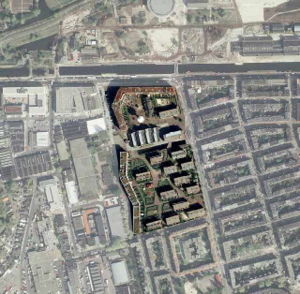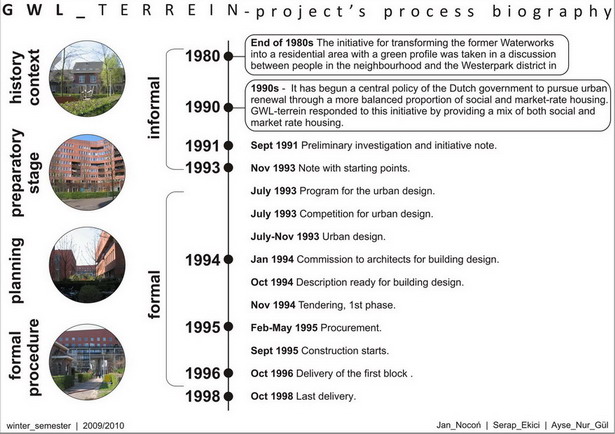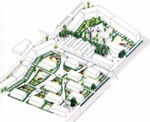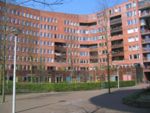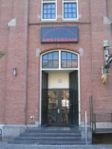GWL Terrain in Amsterdam: Difference between revisions
No edit summary |
No edit summary |
||
| Line 23: | Line 23: | ||
=== Rationale: Why is this case interesting? === | |||
Revision as of 15:31, 7 February 2010
back to Project Biography List
Rationale: Why is this case interesting?
Author's personal background
Erasmus students at Kassel University, Germany.
Process Biography Scheme
Who initiated the project and why?
who: _ City of Amsterdam why:_provide housing for families with children (social and market rate housing) _revitalization of previously developed site
When was public participation most intensive?
_ at the beginning
Which participation tools have been applied?
_as Westerpark conceived the notion of redeveloping the site into a car-free residential community, they ran a newspaper ad to inform the public of its plans. This resulted in an overwhelmingly positive response with over 4,000 serious respondents interested in buying or renting a unit on GWL-terrein.
On which level of participation?
_ at the beginning - the planning phase
Which stakeholders have been involved?
_the history behind the realisation of GWL–terrein is long and the planning process has involved many actors from experts to public participation through a reference group of people from the neighbourhood. _the project involved also the participation of five architectural offices known for their architectural competence, supported by an environmental consultant, as well two contractors to speed up the process.
Have there been any festivities in order to involve the public?
_there has been no festivity in order to involve the public.
Who made the major decisions and when?
_ City of Amsterdam (at the beginning) _project commission (during all the project) _Design team: KCAP, masterplanners, and West8 Landscape Architects (during the design phase)
Image Gallery
- Zdjęcia-0105ac.jpg
The idea of the project.
References
back to Project Biography List
