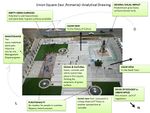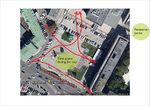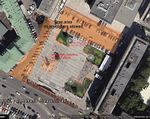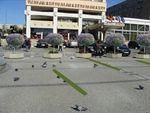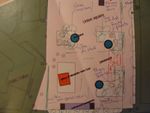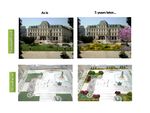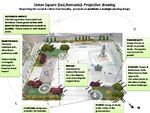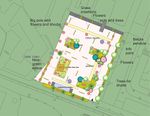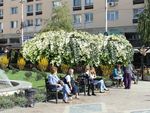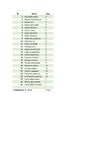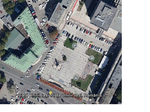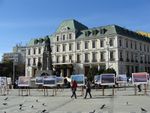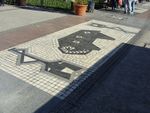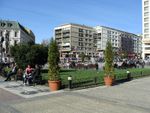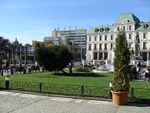Collaborative Design Planting Design Working Group 23: Difference between revisions
No edit summary |
No edit summary |
||
| (35 intermediate revisions by 2 users not shown) | |||
| Line 38: | Line 38: | ||
Union Square is located in Iași, Romania. | Union Square is located in Iași, Romania. | ||
Union Square is a piece of history, a space where people come and meet, | Union Square is a piece of history, a space where people come and meet, | ||
relax and socialize. It is situated in the centre of the city and it's surrounded by historical | relax and socialize. It is situated in the centre of the city and it's surrounded by historical | ||
buildings like hotel Train build by the famous architect Gustave Eiffel and Hotel Unirea, where a restaurant in the 13th floor, allow to observe Iași having a 360 degrees over the city. | buildings like hotel Train build by the famous architect Gustave Eiffel [http://www.grandhoteltraian.ro/istoric.htm] and Hotel Unirea [http://www.hotelunirea.ro/], where a restaurant in the 13th floor, allow to observe Iași having a 360 degrees over the city. | ||
Because it's visited by many people all year long, it needs a planting design proposal with trees that make shade and flowers that add colour to the square. The biggest problem is represented by the blocks of marble with beautiful symbols drawn on them that represent different scenes of history, that are slippery when it rains or snows. They are dangerous and outworn three out of four seasons, it was simply a bad investment. | Because it's visited by many people all year long, it needs a planting design proposal with trees that make shade and flowers that add colour to the square. The biggest problem is represented by the blocks of marble with beautiful symbols drawn on them that represent different scenes of history, that are slippery when it rains or snows. They are dangerous and outworn three out of four seasons, it was simply a bad investment. | ||
| Line 48: | Line 47: | ||
During the summer artist display their paintings or hand made jewellery, where cooking | During the summer artist display their paintings or hand made jewellery, where cooking | ||
shows take place and children play after school. | shows take place and children play after school. | ||
The climate is template continental. Summers are generally very warm to hot and winters are quite cold, with moderate snowfall [http://en.wikipedia.org/wiki/Climate_of_Romania] | |||
This square unites three important aspects of a design landscape: economy, social and environment. These aspects are important because if combined right, they can increase sustainability in this space. | This square unites three important aspects of a design landscape: economy, social and environment. These aspects are important because if combined right, they can increase sustainability in this space. | ||
| Line 59: | Line 60: | ||
*''Transform this space in a square that can be functional, attractive, safe and welcoming for its visitors.'' | *''Transform this space in a square that can be functional, attractive, safe and welcoming for its visitors.'' | ||
*''Combine two elements | *''Combine two elements culture and nature in harmony.'' | ||
*'' | *''To give nature a bigger role, so the balance between the cultural aspect and the natural one can be restored by using colour and volume, by respecting the town planing rules.'' | ||
*''To bring wild life into the square (butterflies, small bugs) that encourage the process if pollination, using rustic flowers, shrubs and trees.'' | |||
== Analytical drawings == | == Analytical drawings == | ||
| Line 68: | Line 68: | ||
<gallery caption="Analytical Drawings " widths="150px" heights="150px" perrow="4"> | <gallery caption="Analytical Drawings " widths="150px" heights="150px" perrow="4"> | ||
Image:Analytical Drawing-Gis-1.JPG | Space analysis | Image:Analytical Drawing-Gis-1.JPG | '''Space analysis''' Strong culture & social events ,ground and top view, predominant grey surface, potential to add vegetation, too many plant pots. | ||
Image:trasee_pietonale2.jpg|Pedestrian tracks | |||
Image:schita_2.jpg|A recent car free area | Image:trasee_pietonale2.jpg|'''Pedestrian tracks''' show how people walk/use the place | ||
Image:schita_2.jpg| '''A recent car free area''' enables the possibility to expand green area in the square | |||
</gallery> | </gallery> | ||
| Line 78: | Line 77: | ||
''Please add four projective sketches/drawings (or montages/schemes), of course with an emphasis on planting design/vegetation aspects. Every group member needs to contribute at least one drawing representing his/her individual ideas.'' | ''Please add four projective sketches/drawings (or montages/schemes), of course with an emphasis on planting design/vegetation aspects. Every group member needs to contribute at least one drawing representing his/her individual ideas.'' | ||
''' | |||
'''Design 1''' | |||
*The design is based on a previous design of the square (in 1960) when there were more green areas. | |||
* The main proses of the design was to restore the square by using documents and town planing lows. | |||
* The trees and shrubs not taller the 3m so the beautiful buildings that have a nice view over the square are not covered by them. | * The trees and shrubs not taller the 3m so the beautiful buildings that have a nice view over the square are not covered by them. | ||
* Grass insertions , 4-5m long and only 10 cm wide so it does not interfere with expositions, cooking shows ore any other events that take place in the square. | * Grass insertions , 4-5m long and only 10 cm wide so it does not interfere with expositions, cooking shows ore any other events that take place in the square. | ||
* The umbrella trees make shade, so the square can be used in the summer as well, and the shrubs decorate trough the year with their flowers, leaves or ornamental form. | * The umbrella trees make shade, so the square can be used in the summer as well, and the shrubs decorate trough the year with their flowers, leaves or ornamental form. | ||
* Add perfumed plants with a decorative form, annual and perennial. | * Add perfumed plants with a decorative form, annual and perennial. | ||
'''Design 2''' | |||
* Create a flat planting trough around the statue. | * Create a flat planting trough around the statue. | ||
* Create a pedestrian pathway of another material say rough paving, linking the 4 planting areas. | * Create a pedestrian pathway of another material say rough paving, linking the 4 planting areas. | ||
| Line 89: | Line 93: | ||
* Create 2 information stand gazebo's to provide information about the history of the park. | * Create 2 information stand gazebo's to provide information about the history of the park. | ||
* Introduce shrubbery around fountains on one side | * Introduce shrubbery around fountains on one side | ||
* | |||
* Flower & herbaceous beds (New German Style approach).Use native plants to introduce ecology in urban landscape adding colour, texture and low maintenance (no irrigation, no fertilizers/pesticides, pruning etc.) | '''Design 3''' | ||
* Preserve the current design as is. Possibility to add more green area on ex- parking area. | |||
* Structural Shrubs and trees to provide shade + Flower & herbaceous beds (New German Style approach).Use native plants to introduce ecology in urban landscape adding colour, texture and low maintenance (no irrigation, no fertilizers/pesticides, pruning etc.) | |||
* Investment to replace the mosaic for a non slippery rock conserving the original draw | * Investment to replace the mosaic for a non slippery rock conserving the original draw | ||
* Eliminate individual plant pots (too many). Replace them by big rectangular plant pots to improve visual impact, allow fluent pedestrian walk and reduce maintenance of individual ones | * Eliminate individual plant pots (too many). Replace them by big rectangular plant pots to improve visual impact, allow fluent pedestrian walk and reduce maintenance of individual ones | ||
| Line 98: | Line 104: | ||
<gallery caption="Projective Drawings " widths="150px" heights="150px" perrow="4"> | <gallery caption="Projective Drawings " widths="150px" heights="150px" perrow="4"> | ||
Image: Amenajare 3.jpg | Grass Insertions | Image: Amenajare 3.jpg | Grass Insertions not interfering with expos | ||
Image: | Image: Project_drawing_GD.jpg | Minimal intervention on design, eliminate plant pots, mix of trees,herbaceous beds and structural shrubs | ||
Image: List of Plants.jpg | Example of Native and well adapted plants to use and their benefits | |||
Image: | Image:Projecting_drawing-_FW.jpg| Introduce interesting curves, planting around statue,pedestrian pathway linking green areas.Gazebo with information | ||
Image:Projecting_drawing-_FW.jpg| | Image:Plan prop.JPG|Design 1 | ||
</gallery> | </gallery> | ||
| Line 109: | Line 116: | ||
''Please analyse the individual approaches presented so far and evaluate their strengths and weaknesses (you may use the [http://en.wikipedia.org/wiki/SWOT_analysis SWOT]analysis model). Try to create a synthesis and represent it with a plan and some sketches. You can still use drawings/sketches.'' | ''Please analyse the individual approaches presented so far and evaluate their strengths and weaknesses (you may use the [http://en.wikipedia.org/wiki/SWOT_analysis SWOT]analysis model). Try to create a synthesis and represent it with a plan and some sketches. You can still use drawings/sketches.'' | ||
A Final Design Approach can be a worth join of ideas coming from the members of the group and based on concepts of current planting design perspectives (lecture contributions). | |||
'''Design:''' | '''Design:''' | ||
* Naturalize the urban space. Bring people closer to nature. | * Naturalize the urban space. Bring people closer to nature. | ||
* Add trees for shade but preserving views to historical and beautiful buildings | * Add green surface using part of now Car free parking area, around statue and grass insertions | ||
* Add strategically trees for shade but preserving views to historical and beautiful buildings | |||
* Natural style in order to collaborate with environment. | |||
* Natural style in order to collaborate with environment | * Change slippery marble for non slippery material. | ||
* | * Reduce plants pots in a big and few ones. Plant the thujas in soil. Reuse the plant pots in for example the stairs to Unirea Hotel. | ||
* Reduce plants pots in a big and few ones. Plant | * Keep ground and top view attractive | ||
* | * Gazebo with cultural and ecology information (Historical building, plants used in the design, ecology benefits). It can be moved when a massive event occurs | ||
'''Plants:''' | '''Plants:''' | ||
* Ecology and aesthetic balance | * Ecology and aesthetic balance | ||
* Native, or non-native well adapted, ensuring four season attraction, resilient | * Native, or non-native well adapted, ensuring four season attraction,resilient (low water requirements and cold-hardy). | ||
* Botanical A. Fatu [http://botanica.uaic.ro/]( | * Mix of perennial, annuals and structural shrubs (New German Style an interesting approach) | ||
* Botanical A. Fatu [http://botanica.uaic.ro/](Near Union Square) is a source of inspiration for the plants to use | |||
<gallery caption="Design Synthesis Drawings" widths="150px" heights="150px" perrow="4"> | <gallery caption="Design Synthesis Drawings" widths="150px" heights="150px" perrow="4"> | ||
Image: | |||
Image:Ground_and_Aerial_view.JPG|Ground and Aerial view now and future | |||
Image:Projective_drawing-Gisf.JPG| Respect current design, maximise the use of vegetation in green spaces | |||
Image:Plan_final.jpg|Combined ideas-final plan | |||
Image:amenajare_1-zona_de_stat.jpg|Sitting area with umbrella trees in the future | |||
Image: SWOT FINAL DESIGN- GROUP 23.jpg | SWOT Synthesis analysis | |||
Image: tabel.jpg | Chosen species | |||
</gallery> | </gallery> | ||
| Line 134: | Line 148: | ||
== Summary of the collaborative process == | == Summary of the collaborative process == | ||
''Please reflect on your collaborative design process. Which potentials have you encountered? What was most difficult? What does collaborative design mean for you? (approx 150 words).'' | ''Please reflect on your collaborative design process. Which potentials have you encountered? What was most difficult? What does collaborative design mean for you? (approx 150 words).'' | ||
'''Challenge:''' | |||
* Not have personal access to the site (two members of the team). | |||
* Need to investigate the place, customs, history, climate and Sun path. | |||
* Face with specific town rules limiting the design alternatives. | |||
'''Potential:''' | |||
* Diversity of cultures and ideas improves the results. Come up with a better project at the end. | |||
* Possibility to know a different place in the map, have new friends around the world. | |||
* Information technology helps a lot to do that kind of work avoiding costs and time of travels. | |||
== Image Gallery == | == Image Gallery == | ||
| Line 140: | Line 166: | ||
<gallery caption="Image Gallery" widths="150px" heights="150px" perrow="4"> | <gallery caption="Image Gallery" widths="150px" heights="150px" perrow="4"> | ||
Top_view_union_square-_there_are_no_parking_spaces_now.png|Top View | Top_view_union_square-_there_are_no_parking_spaces_now.png|Top View | ||
Image:Hotel_Traian.JPG|Historic Hotel | Image:Hotel_Traian.JPG|Historic Hotel Traian, by Gustave Eiffel, built in 1882 | ||
Image:Mosaic_marble.JPG|Mosaic marble, slippery when rains | Image:Mosaic_marble.JPG|Mosaic marble, slippery when rains | ||
Image:Vegetation,_buildings_and_people.JPG| Vegetation, buildings, artists and people as is | Image:Vegetation,_buildings_and_people.JPG| Vegetation, buildings, artists and people as is | ||
Image:A_view_of_the_square.JPG|A view of the Union Square | Image:A_view_of_the_square.JPG|A view of the Union Square | ||
</gallery> | </gallery> | ||
== References == | == References == | ||
Latest revision as of 15:50, 23 February 2014
---> back to group page working group 23
Union Square. Iasi - Romania
| Name | Union Square | |
| Location | Iasi | |
| Country | Romania | |
| Authors | Fadera Williams, Florina Deleanu, Gisela De Santo | |
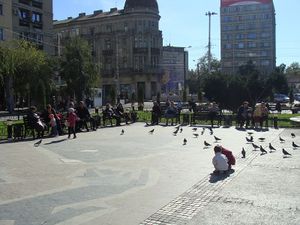
| ||
|
| ||
Landscape and/or urban context of your case
- Biogeography, cultural features, overall character, history and dynamics
- you can keep this short
- Illustration: Map; sketches; short descriptive analyses
Union Square is located in Iași, Romania.
Union Square is a piece of history, a space where people come and meet, relax and socialize. It is situated in the centre of the city and it's surrounded by historical buildings like hotel Train build by the famous architect Gustave Eiffel [1] and Hotel Unirea [2], where a restaurant in the 13th floor, allow to observe Iași having a 360 degrees over the city.
Because it's visited by many people all year long, it needs a planting design proposal with trees that make shade and flowers that add colour to the square. The biggest problem is represented by the blocks of marble with beautiful symbols drawn on them that represent different scenes of history, that are slippery when it rains or snows. They are dangerous and outworn three out of four seasons, it was simply a bad investment.
During the summer artist display their paintings or hand made jewellery, where cooking shows take place and children play after school.
The climate is template continental. Summers are generally very warm to hot and winters are quite cold, with moderate snowfall [3]
This square unites three important aspects of a design landscape: economy, social and environment. These aspects are important because if combined right, they can increase sustainability in this space.
What are the objectives of your design?
Please give a short written argumentation (not more than 150 words). It is ok if you have different or even contradicting objectives within your group. Just make it explicit at the beginning of your process
General Objectives:
- Transform this space in a square that can be functional, attractive, safe and welcoming for its visitors.
- Combine two elements culture and nature in harmony.
- To give nature a bigger role, so the balance between the cultural aspect and the natural one can be restored by using colour and volume, by respecting the town planing rules.
- To bring wild life into the square (butterflies, small bugs) that encourage the process if pollination, using rustic flowers, shrubs and trees.
Analytical drawings
Please add four analytical sketches/drawings (or montages/schemes) of your case. Every group member needs to contribute at least one drawing.
- Analytical Drawings
Projective drawings
Please add four projective sketches/drawings (or montages/schemes), of course with an emphasis on planting design/vegetation aspects. Every group member needs to contribute at least one drawing representing his/her individual ideas.
Design 1
- The design is based on a previous design of the square (in 1960) when there were more green areas.
- The main proses of the design was to restore the square by using documents and town planing lows.
- The trees and shrubs not taller the 3m so the beautiful buildings that have a nice view over the square are not covered by them.
- Grass insertions , 4-5m long and only 10 cm wide so it does not interfere with expositions, cooking shows ore any other events that take place in the square.
- The umbrella trees make shade, so the square can be used in the summer as well, and the shrubs decorate trough the year with their flowers, leaves or ornamental form.
- Add perfumed plants with a decorative form, annual and perennial.
Design 2
- Create a flat planting trough around the statue.
- Create a pedestrian pathway of another material say rough paving, linking the 4 planting areas.
- Introduce shade trees with short height but full canopy around all sit-out areas.
- Change orientation or shape of green area. Make it fluid and interesting.
- Create 2 information stand gazebo's to provide information about the history of the park.
- Introduce shrubbery around fountains on one side
Design 3
- Preserve the current design as is. Possibility to add more green area on ex- parking area.
- Structural Shrubs and trees to provide shade + Flower & herbaceous beds (New German Style approach).Use native plants to introduce ecology in urban landscape adding colour, texture and low maintenance (no irrigation, no fertilizers/pesticides, pruning etc.)
- Investment to replace the mosaic for a non slippery rock conserving the original draw
- Eliminate individual plant pots (too many). Replace them by big rectangular plant pots to improve visual impact, allow fluent pedestrian walk and reduce maintenance of individual ones
- Develop a ground and also a interesting aerial view attractive from buildings around
- Through plantation benefit urban space with pollution control, noise reduction, oxygen, temperature balance, quality of life
- Projective Drawings
Design Synthesis
Please analyse the individual approaches presented so far and evaluate their strengths and weaknesses (you may use the SWOTanalysis model). Try to create a synthesis and represent it with a plan and some sketches. You can still use drawings/sketches.
A Final Design Approach can be a worth join of ideas coming from the members of the group and based on concepts of current planting design perspectives (lecture contributions).
Design:
- Naturalize the urban space. Bring people closer to nature.
- Add green surface using part of now Car free parking area, around statue and grass insertions
- Add strategically trees for shade but preserving views to historical and beautiful buildings
- Natural style in order to collaborate with environment.
- Change slippery marble for non slippery material.
- Reduce plants pots in a big and few ones. Plant the thujas in soil. Reuse the plant pots in for example the stairs to Unirea Hotel.
- Keep ground and top view attractive
- Gazebo with cultural and ecology information (Historical building, plants used in the design, ecology benefits). It can be moved when a massive event occurs
Plants:
- Ecology and aesthetic balance
- Native, or non-native well adapted, ensuring four season attraction,resilient (low water requirements and cold-hardy).
- Mix of perennial, annuals and structural shrubs (New German Style an interesting approach)
- Botanical A. Fatu [4](Near Union Square) is a source of inspiration for the plants to use
- Design Synthesis Drawings
Summary of the collaborative process
Please reflect on your collaborative design process. Which potentials have you encountered? What was most difficult? What does collaborative design mean for you? (approx 150 words).
Challenge:
- Not have personal access to the site (two members of the team).
- Need to investigate the place, customs, history, climate and Sun path.
- Face with specific town rules limiting the design alternatives.
Potential:
- Diversity of cultures and ideas improves the results. Come up with a better project at the end.
- Possibility to know a different place in the map, have new friends around the world.
- Information technology helps a lot to do that kind of work avoiding costs and time of travels.
Image Gallery
You may add a series of images/photos in addition to the sketches/drawings
- Image Gallery
References
* Please make sure that you give proper references of all external resources used.
* Do not use images of which you do not hold the copyright.
* Please add internet links to other resources if necessary.
- Traian Hotel: http://www.grandhoteltraian.ro/istoric.htm
- Know about Iasi City, history, weather and so on: http://en.wikipedia.org/wiki/Ia%C8%99i
http://en.wikipedia.org/wiki/Climate_of_Romania
- Botanical Garden Anastasie Fatu: http://botanica.uaic.ro/
About categories: You can add more categories with this tag: "", add your categories
