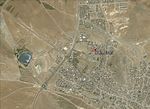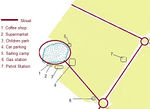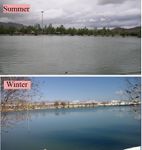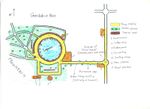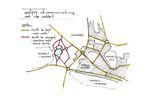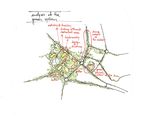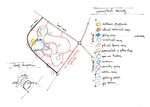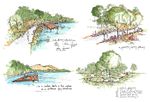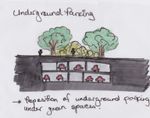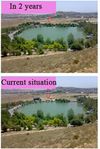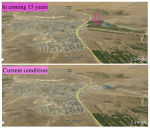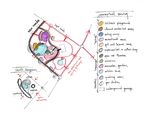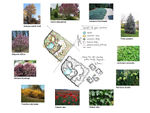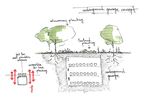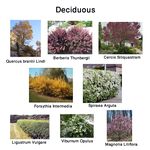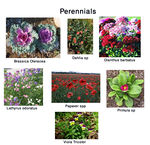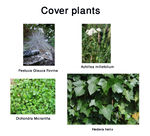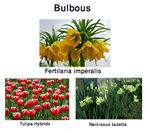Collaborative Design Planting Design Working Group 5: Difference between revisions
Amani.majid (talk | contribs) No edit summary |
|||
| (44 intermediate revisions by 2 users not shown) | |||
| Line 1: | Line 1: | ||
---> back to group page [[Planting_Design_2013_-_Working_Group_5|working group 5]] | ---> back to group page [[Planting_Design_2013_-_Working_Group_5|working group 5]] | ||
'''Collaborative case study of Gerdab (Gerdab-e Ben, | '''Collaborative case study of Gerdab (Gerdab-e Ben, Iran) گرداب بِن''' | ||
| Line 71: | Line 71: | ||
== Analytical drawings == | == Analytical drawings == | ||
<gallery caption="Analytical Drawings " widths="150px" heights="150px" perrow=" | <gallery caption="Analytical Drawings " widths="150px" heights="150px" perrow="6"> | ||
Image:Problem.jpg|The site inventory | Image:Problem.jpg|The site inventory | ||
Image:Ad1.jpg|Analysis of communications and site context | Image:Ad1.jpg|Analysis of communications and site context | ||
Image:Ad2.jpg|Analysis of the green system | Image:Ad2.jpg|Analysis of the green system | ||
Image:Gerdab_potentials.jpg|Potentials | Image:Gerdab_potentials.jpg|Potentials | ||
Image:Lacke of evergreen .jpeg| | Image:Problem greenspaces.jpg|Green space problems | ||
Image:Lacke of evergreen .jpeg|Lack of evergreen species | |||
</gallery> | </gallery> | ||
== Projective drawings == | == Projective drawings == | ||
<gallery caption="Projective Drawings " widths="150px" heights="150px" perrow=" | <gallery caption="Projective Drawings " widths="150px" heights="150px" perrow="5"> | ||
Image:Pd1.jpg|Conceptual zoning | Image:Pd1.jpg|Conceptual zoning | ||
Image:Pd2.jpg|Concept of green structures | Image:Pd2.jpg|Concept of green structures | ||
| Line 88: | Line 88: | ||
Image:Gerdab_corridor.jpeg|Green corridor | Image:Gerdab_corridor.jpeg|Green corridor | ||
Image:Underground_parking.jpeg|Underground parking | Image:Underground_parking.jpeg|Underground parking | ||
Image:In 2 years.jpg|Gerdab in 2 years | |||
Image:Planting model.JPG|A model for future planting design in Gerdab | Image:Planting model.JPG|A model for future planting design in Gerdab | ||
Image:Gerdab in coming 15 years .jpg|Gerdab in the coming 15 years | |||
Image:In the coming 15 years.jpg|Gerdab's green space in coming 15 years (imaginary landscape) | Image:In the coming 15 years.jpg|Gerdab's green space in coming 15 years (imaginary landscape) | ||
Image:Proposed facilities.jpg|In coming 15 years | Image:Proposed facilities.jpg|In coming 15 years | ||
| Line 94: | Line 96: | ||
== Design Synthesis == | == Design Synthesis == | ||
<gallery caption="Design Synthesis Drawings" widths="150px" heights="150px" perrow="4"> | <gallery caption="Design Synthesis Drawings" widths="150px" heights="150px" perrow="4"> | ||
Image: | Image:Ds1.jpg|Conceptual zoning | ||
Image: | Image:Ds2.jpg|Concept of green structures | ||
Image: | Image:Pd3.jpg|Sketches of residential areas | ||
Image: | Image:Ds3.jpg|Underground garage concept | ||
</gallery> | |||
== Appropriate plants for a planting design concept in Gerdab-e Ben == | |||
With regard to climatology characters of the region we found these plant species to be appropriate to use in the planting design for Gerdab: | |||
• '''Hedges:''' Lonicera caprifolium (aromatic), Wisteria spp (aromatic), Virginia creeper, Laurus Nobilis (aromatic), Campsis grandiflora | |||
• '''Evergreens:''' Chamaecyparis Lawsoniana (Lawson Falcy) ,Juniperus Horizontalis , Cryptomeria Japonica Elagans, Picea Pungens ,Elaeagnus Pungens Maculata (aromatic), Juniperus Chinensis Variegata ,Elaegnus Pungens Maculata ( aromatic) | |||
• '''Deciduous:''' Quercus brantii Lindl (Native), Berberis Thunbergii , Cercis Siliquastram ,Forsythia Intermedia , Spiraea Arguta , Ligustrum Vulgare, Viburnum Opulus Sterile , Magnolia Liliflora(aromatic). | |||
• '''Perennials:''' Brassica Oleracea, Primula sp, Viola Tricolor, Dianthus barbatus Caryophyllaceae, dahlia sp, | |||
• Lathyrus odoratus (Sweet pea), Papaver spp | |||
• '''Cover plants:''' Festuca Glauca F.ovina, Dichondra Micrantha, Hedera helix, Achillea millefolium (native) | |||
• '''Bulbous:''' Tulipa Hybrids spp, Fritillaria imperialis (native), Narcissus tazetta | |||
<gallery caption="Plants gallery" widths="150px" heights="150px" perrow="6"> | |||
Image:Hedges.jpg|Hedges | |||
Image:Evergreens.jpg|Evergreens | |||
Image:Deciduous.jpg|Deciduous | |||
Image:Perennials.jpg|Perennials | |||
Image:Cover plants.jpg|Cover plants | |||
Image:Bulbous.jpg|Bulbous | |||
</gallery> | </gallery> | ||
== Summary of the collaborative process == | == Summary of the collaborative process == | ||
Gerdab-e-Ben (Ben Lagoon) is a beautiful attraction of Iran and it gives the region where it is located a lots of potentials. | |||
Although Gerdab is an outstanding tourist region already, the area and it´s quality have a big potential for improvement, which would help to attract many more tourists as well. | |||
The main problems we found on the site after our analysis ware the heavy traffic around the lake, the discontinuous tree lines on the eastern side of the lagoon, the remarkable disconnection between the green spaces of the lagoon and the city, the lack of evergreen species and the wasted potential in the implementation of new residential areas. | |||
After considering all this problems we did our collaborative design synthesis, with which not only were we aiming to address the problems we found, but generally improve the landscape and quality of the Gerdab area. | |||
Our main propositions: | |||
• The position of the road surrounding Gerdab was moved and new road networks introduced. | |||
• Implementation of an underground garage system to decrease the level of traffic and parked cars on the ground (Underground parking). | |||
• Planting design schemes and green space situations of Gerdab were corrected and improved. | |||
• Implementation of new facilities and areas: pedestrian and cycling pathways, children´s playground, recreational zone, open air theatre, aromatic garden, museum, etc. | |||
== Image Gallery == | == Image Gallery == | ||
<gallery caption="Image Gallery" widths="150px" heights="150px" perrow=" | <gallery caption="Image Gallery" widths="150px" heights="150px" perrow="5"> | ||
Image:Gerdab-e Ben 3.jpg|image 1 | Image:Gerdab-e Ben 3.jpg|image 1 | ||
Image:Gerdab-e Ben 4.jpg|image 2 | Image:Gerdab-e Ben 4.jpg|image 2 | ||
Latest revision as of 08:28, 9 February 2014
---> back to group page working group 5
Collaborative case study of Gerdab (Gerdab-e Ben, Iran) گرداب بِن
| Name | Gerdab-e Ben (The Ben lagoon) | |
| Location | Ben, Chaharmahal Va Bakhtiari | |
| Country | Iran | |
| Authors | Majid Amani Beni
Carolina Esteves Flores Leon Plahuta | |
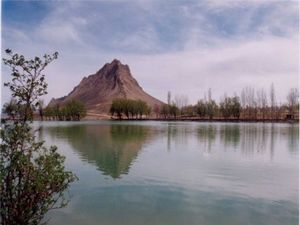
| ||
|
| ||
Landscape and/or urban context of your case
Gerdab is a beautiful lagoon that is located in the suburbs of the city Ben in Iran. It´s a very important tourist attraction that has a significant cultural and economical role for city of Ben. The lagoon measures 38,000 m2 and green spaces around (that were established in 1950) take up 100,000 m2 of the landscape´s surface. Gerdab is placed near two mountains which in combination with the mentioned trees make a beautiful scenery. In addition , the reflection of mountains on the lagoon itself makes an eye-catching sight that many tourists capture. Gerdab was also chosen as an outstanding tourist region of Iran in 2010.
There´s a strong interaction between nature and culture in Gerdab. In the first days of the Iranian new year (called Norooz celebration) which is simultaneous with the beginning of spring, many people go to have a recreation in Gerdab. In the enterance way of the lagoon, there is a statue of one of the Iranian poets and writers from the 18th century Mirza Habib and near it there is an inscription that mentiones his biography. It seems that in Gerdab, nature has a stronger force than culture. It seems that way because of the natural aestethics and the combination of natural elements (lagoon, trees and mountains). Near the lagoon there are some facilities like a supermarket, a coffee shop, a sailing camp, a children´s park, and a gas and petrol station. These help tourists to have a more comfotable stay. However, some human/cultural impact is neccessary for improving the touristic situation. For example the problem of heavy traffic, especially in summer, should be solved. Also with regard to the tourist population, there is a great potential to construct some cultural centers for introducing cultural values of the city.
It is believed that an ecological approach to planting design in Gerdab can help improve the quality of the landscape itself and create a sustainable landscape along the way. This idea can also decline the maintenance costs. There are a few problems regarding green spaces and landscapes of Gerdab. Discontinuous tree lines on the eastern side of the lagoon (A, 3rd representation) and the disconnection between green spaces of the lagoon and the city (B, 3rd representation) are the biggest ones. A planting design that would consider the ecological principles (for example using native plants) could possibly solve the mentioned problems and cause a more sustainable landscape.
Keywords: nature and culture, Ecological planting design, sustainable landscape.
- Visual representations of the contex
What are the objectives of your design?
The main goals of our collaborative planting design of Gerdab-e Ben are:
1. to improve the overall condition and planting scheme of the site´s green areas (to fix the existing problems regarding the discontinuous tree lines surrounding the lake and the disconnection between the city of Ben and the lake itself in addition to the new planting plan that needs to be a part of the future project and that could introduce different sorts of perrenials, ornamental plants and overall native planting design that could possibly fit best into the site)
2. to move the position of the road surrounding Gerdab (currently the lake looks like a traffic turning point which does not contribute to the “natural look & feel“ that this “Outstanding tourist region“ has and needs to emphasize even more in the future)
3. to analyze the existing facilities on the site and rethink their meaning, position, actual funtion and contribution to Gerdab: which one´s should be kept and which one´s the site can do without and are not really needed?
4. to introduce new residential areas (with their additional elements) on the site and ajust them to all kinds of user profiles within different age groups
5. to make this outstanding (and someone´s everyday) landscape more “natural“ and “people friendly“ and as pleasant as it can be thus more attractive, unique, interesting and representative for both Ben´s residents as well as Gerdab´ visitors
Analytical drawings
- Analytical Drawings
Projective drawings
- Projective Drawings
Design Synthesis
- Design Synthesis Drawings
Appropriate plants for a planting design concept in Gerdab-e Ben
With regard to climatology characters of the region we found these plant species to be appropriate to use in the planting design for Gerdab:
• Hedges: Lonicera caprifolium (aromatic), Wisteria spp (aromatic), Virginia creeper, Laurus Nobilis (aromatic), Campsis grandiflora
• Evergreens: Chamaecyparis Lawsoniana (Lawson Falcy) ,Juniperus Horizontalis , Cryptomeria Japonica Elagans, Picea Pungens ,Elaeagnus Pungens Maculata (aromatic), Juniperus Chinensis Variegata ,Elaegnus Pungens Maculata ( aromatic)
• Deciduous: Quercus brantii Lindl (Native), Berberis Thunbergii , Cercis Siliquastram ,Forsythia Intermedia , Spiraea Arguta , Ligustrum Vulgare, Viburnum Opulus Sterile , Magnolia Liliflora(aromatic).
• Perennials: Brassica Oleracea, Primula sp, Viola Tricolor, Dianthus barbatus Caryophyllaceae, dahlia sp, • Lathyrus odoratus (Sweet pea), Papaver spp
• Cover plants: Festuca Glauca F.ovina, Dichondra Micrantha, Hedera helix, Achillea millefolium (native)
• Bulbous: Tulipa Hybrids spp, Fritillaria imperialis (native), Narcissus tazetta
- Plants gallery
Summary of the collaborative process
Gerdab-e-Ben (Ben Lagoon) is a beautiful attraction of Iran and it gives the region where it is located a lots of potentials.
Although Gerdab is an outstanding tourist region already, the area and it´s quality have a big potential for improvement, which would help to attract many more tourists as well.
The main problems we found on the site after our analysis ware the heavy traffic around the lake, the discontinuous tree lines on the eastern side of the lagoon, the remarkable disconnection between the green spaces of the lagoon and the city, the lack of evergreen species and the wasted potential in the implementation of new residential areas.
After considering all this problems we did our collaborative design synthesis, with which not only were we aiming to address the problems we found, but generally improve the landscape and quality of the Gerdab area.
Our main propositions:
• The position of the road surrounding Gerdab was moved and new road networks introduced.
• Implementation of an underground garage system to decrease the level of traffic and parked cars on the ground (Underground parking).
• Planting design schemes and green space situations of Gerdab were corrected and improved.
• Implementation of new facilities and areas: pedestrian and cycling pathways, children´s playground, recreational zone, open air theatre, aromatic garden, museum, etc.
Image Gallery
- Image Gallery
References
- [1] Aryanpour, Yahya., Az Saba Ta Nima (From Saba to Nima), Zavvar Publication, 1971, Vol 1, Tehran, Iran.
- [2] Hitchmough, J., & Woudstra, J. (1999). The ecology of exotic herbaceous perennials grown in managed, native grassy vegetation in urban landscapes. Landscape and Urban Planning, 45(2-3), 107-121.
- [3] Kingsbury, N (2004). Contemporary overview of naturalistic planting design. In the dynamic landscape, N. Dunnett & J. Hitchmough (Eds). (pp 58). London: Taylor & Francis.
- [4] Municipality of Ben, from: http://www.shahrdarieben.ir/fa/%DA%AF%D8%B1%D8%AF%D8%A7%D8%A8-%D8%A8%D9%86
- - Images: Personal photographs + Municipality of Ben (above link) + Google Maps: https://maps.google.com
About categories: You can add more categories with this tag: "", add your categories
