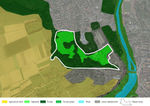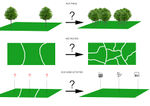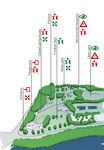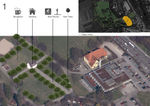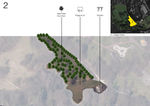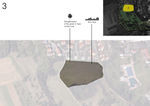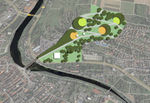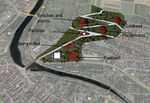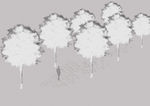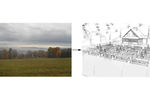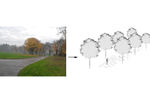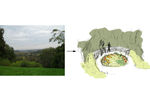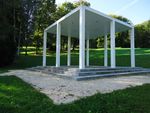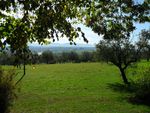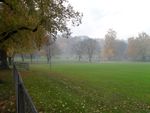Collaborative Design Planting Design Working Group 16: Difference between revisions
No edit summary |
|||
| (20 intermediate revisions by 3 users not shown) | |||
| Line 6: | Line 6: | ||
{| align="right" width="300pt" style="background:Gainsboro; color:black" | {| align="right" width="300pt" style="background:Gainsboro; color:black" | ||
|- | |- | ||
| '''Name''' ||style="background:Lavender"| '' | | '''Name''' ||style="background:Lavender"| '' Galgenberg Park'' | ||
|- | |- | ||
| '''Location''' || style="background:Lavender"|'' | | '''Location''' || style="background:Lavender"|''Nürtingen'' | ||
|- | |- | ||
| '''Country''' || style="background:Lavender"|'' | | '''Country''' || style="background:Lavender"|''Germany'' | ||
|- | |- | ||
| '''Authors''' || style="background:Lavender"|'' | | '''Authors''' || style="background:Lavender"|''Matthias Klauser, Angelo Angileri, Martina Šekutor'' | ||
|- | |- | ||
| colspan="3" align="center" style="background:silver"| [[Image: | | colspan="3" align="center" style="background:silver"| [[Image:Galgenberg.jpg|300px]] | ||
|- | |- | ||
| ||style="background:Lavender"| | | ||style="background:Lavender"| | ||
| Line 36: | Line 36: | ||
* you can keep this short | * you can keep this short | ||
* Illustration: Map; sketches; short descriptive analyses | * Illustration: Map; sketches; short descriptive analyses | ||
The Galgenberg in Nürtingen is the largest public green space in the city. Unfortunately it is not frequently used although it is close to the center and there are no comparable spaces in the city. It is special, because it has a steep slope and one has a nice view on top, but from the hidden entrance behind the indoor swimming pool you can not see the inside the park. | |||
The park was created more than 100 years ago in the typology of an English landscape garden. In the lower part next to the Bundesstraße has mainly meadows and an old tree stock. Some areas with bushes and trees are under nature protection, which could be a future problem, because they slowly spread out each year and cover more open space due to low maintenance. Trees and shrubs in the higher zones are increasingly dense. Most paths towards are too steep for handicapped people. The paths going through the center of the park mostly provides steps, the way parallel to Galgenbergstraße does not, but has a uncomfortable slope. | |||
In the lower part there is a football field, a playground, a skate park and a indoor swimming pool. In the middle of the 20th century a building was established to serve drinks coming up from a source in the park. Unfortunately highly enriched uranium was found in the water and so the building and the spring are shut down. | |||
The Pavilion, which was donated by Robert Reiner, whose family emigrated to the USA, is in the middle ground and in the highest spot there is the so called "Schillerhöhe". From the one has one of the most beautiful views of whole Nürtingen. Unfortunately the site is in a worse shape than it deserves. Right there you are at the edge of cultural important agricultural landscape with acres and orchards. | |||
== What are the objectives of your design? == | == What are the objectives of your design? == | ||
''Please give a short written argumentation (not more than 150 words). It is ok if you have different or even contradicting objectives within your group. Just make it explicit at the beginning of your process '' | ''Please give a short written argumentation (not more than 150 words). It is ok if you have different or even contradicting objectives within your group. Just make it explicit at the beginning of your process '' | ||
This area seems nice and strange at the same time, nice because it is the largest green area in the city and it is very close to the center, and strange because an area like that is not very used by people, so the challenge is to create and modify something inside it to attract people. | |||
Inside the area there are lots of interesting activities (swimming pool, soccer field, the Pavilion and so on), and also a wonderful view from the top, so we should merge all the activities and add new ones, for example we could place inside a new building that has the same functionality as the older building (because it was an important building)so that in spring people can enjoy spending time in the park. Also, thematic paths could be added to connect the contents and activities that could end with a nice view. | |||
== Analytical drawings == | == Analytical drawings == | ||
| Line 45: | Line 57: | ||
<gallery caption="Analytical Drawings " widths="150px" heights="150px" perrow="4"> | <gallery caption="Analytical Drawings " widths="150px" heights="150px" perrow="4"> | ||
Image: | Image:Land_Nurtingen.jpg|Map of land use, our area has a lot of free space | ||
Image: | Image:Ideas.jpg|Problems and Ideas to solve | ||
Image: | Image:Analysis_galgenberg.jpg|Map of activities | ||
</gallery> | </gallery> | ||
| Line 55: | Line 66: | ||
<gallery caption="Projective Drawings " widths="150px" heights="150px" perrow="4"> | <gallery caption="Projective Drawings " widths="150px" heights="150px" perrow="4"> | ||
Low_part.jpg|Idea 1 | |||
Medium_part.jpg|Idea 2 | |||
Image: | Upper_part.jpg|Idea 3 | ||
Image: | Image:Projective_Galgenberg.jpg|Idea 4 - Overview | ||
Image:Beet.jpg|Idea 5 - "Intimate garden" | |||
</gallery> | </gallery> | ||
| Line 65: | Line 77: | ||
<gallery caption="Design Synthesis Drawings" widths="150px" heights="150px" perrow="4"> | <gallery caption="Design Synthesis Drawings" widths="150px" heights="150px" perrow="4"> | ||
Combination_Map.jpg| Plan synthesis | |||
800px-Beet.jpg| Intimate garden | |||
Sketch_biergarten.jpg|Biergarten (for winter and summer) | |||
Sketch_percorsi2.jpg|add some trees | |||
Synthesis_1.jpg|ante - post | |||
Synthesis_2_last.jpg|ante - post | |||
Synthesis_3.jpg|ante - post | |||
Swot_1.JPG| SWOT analysis | |||
Swot_2.JPG| SWOT analysis | |||
</gallery> | </gallery> | ||
== Summary of the collaborative process == | == Summary of the collaborative process == | ||
''Please reflect on your collaborative design process. Which potentials have you encountered? What was most difficult? What does collaborative design mean for you? (approx 150 words).'' | ''Please reflect on your collaborative design process. Which potentials have you encountered? What was most difficult? What does collaborative design mean for you? (approx 150 words).'' | ||
Our group consists of Angelo Angileri, Martina Šekutor, Lorena Garcia and Matthias Klauser. Our team work in total was very easy and we could learn from each other by observing different approaches to the case studies. Unfortunately two of us had to leave the program due to personal reasons. Nevertheless we had positive experiences. | |||
The collaboration work was very interesting because we had to start with your own idea and then try to merge with the ideas of your colleges. | |||
In our case we analyzed the "Galgenberg Park" which is located in Nürtingen (Germany), our ideas were a bit different but with the same intention because we both wanted to give a strong identity, add some activities inside and make the park more livable for the people, especially because this park is located close to the city center and also because it is the biggest green area in Nürtingen. We proposed a playground, a viewpoint and a place for intensive plants. We also wanted to give an identity in winter because right now there are only summer activities, and we decided to create a biergarten where in winter it can be used as a closed place where the people drink the glühwein. | |||
The main approach was to bring activities to the place, because right now it seems to us that these are currently lacking. | |||
== Image Gallery == | == Image Gallery == | ||
| Line 78: | Line 101: | ||
<gallery caption="Image Gallery" widths="150px" heights="150px" perrow="4"> | <gallery caption="Image Gallery" widths="150px" heights="150px" perrow="4"> | ||
Image: | Image:Galgen1.jpg|Reiner Pavillon | ||
Image: | Image:Galgen2.jpg|Lookout from the top | ||
Image: | Image:Galgen3.jpg|Schankhaus | ||
Image: | Image:Galgen4.jpg|Football field | ||
</gallery> | </gallery> | ||
== References == | == References == | ||
Latest revision as of 07:54, 29 January 2014
---> back to group page working group 16
Galgenberg Nürtingen - Baden-Württemberg - Germany
| Name | Galgenberg Park | |
| Location | Nürtingen | |
| Country | Germany | |
| Authors | Matthias Klauser, Angelo Angileri, Martina Šekutor | |
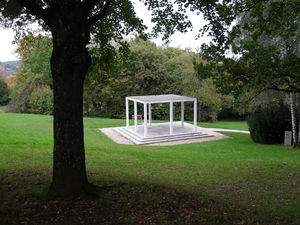
| ||
|
| ||
Landscape and/or urban context of your case
- Biogeography, cultural features, overall character, history and dynamics
- you can keep this short
- Illustration: Map; sketches; short descriptive analyses
The Galgenberg in Nürtingen is the largest public green space in the city. Unfortunately it is not frequently used although it is close to the center and there are no comparable spaces in the city. It is special, because it has a steep slope and one has a nice view on top, but from the hidden entrance behind the indoor swimming pool you can not see the inside the park.
The park was created more than 100 years ago in the typology of an English landscape garden. In the lower part next to the Bundesstraße has mainly meadows and an old tree stock. Some areas with bushes and trees are under nature protection, which could be a future problem, because they slowly spread out each year and cover more open space due to low maintenance. Trees and shrubs in the higher zones are increasingly dense. Most paths towards are too steep for handicapped people. The paths going through the center of the park mostly provides steps, the way parallel to Galgenbergstraße does not, but has a uncomfortable slope.
In the lower part there is a football field, a playground, a skate park and a indoor swimming pool. In the middle of the 20th century a building was established to serve drinks coming up from a source in the park. Unfortunately highly enriched uranium was found in the water and so the building and the spring are shut down.
The Pavilion, which was donated by Robert Reiner, whose family emigrated to the USA, is in the middle ground and in the highest spot there is the so called "Schillerhöhe". From the one has one of the most beautiful views of whole Nürtingen. Unfortunately the site is in a worse shape than it deserves. Right there you are at the edge of cultural important agricultural landscape with acres and orchards.
What are the objectives of your design?
Please give a short written argumentation (not more than 150 words). It is ok if you have different or even contradicting objectives within your group. Just make it explicit at the beginning of your process
This area seems nice and strange at the same time, nice because it is the largest green area in the city and it is very close to the center, and strange because an area like that is not very used by people, so the challenge is to create and modify something inside it to attract people.
Inside the area there are lots of interesting activities (swimming pool, soccer field, the Pavilion and so on), and also a wonderful view from the top, so we should merge all the activities and add new ones, for example we could place inside a new building that has the same functionality as the older building (because it was an important building)so that in spring people can enjoy spending time in the park. Also, thematic paths could be added to connect the contents and activities that could end with a nice view.
Analytical drawings
Please add four analytical sketches/drawings (or montages/schemes) of your case. Every group member needs to contribute at least one drawing.
- Analytical Drawings
Projective drawings
Please add four projective sketches/drawings (or montages/schemes), of course with an emphasis on planting design/vegetation aspects. Every group member needs to contribute at least one drawing representing his/her individual ideas.
- Projective Drawings
Design Synthesis
Please analyse the individual approaches presented so far and evaluate their strengths and weaknesses (you may use the SWOTanalysis model). Try to create a synthesis and represent it with a plan and some sketches. You can still use drawings/sketches.
- Design Synthesis Drawings
Summary of the collaborative process
Please reflect on your collaborative design process. Which potentials have you encountered? What was most difficult? What does collaborative design mean for you? (approx 150 words).
Our group consists of Angelo Angileri, Martina Šekutor, Lorena Garcia and Matthias Klauser. Our team work in total was very easy and we could learn from each other by observing different approaches to the case studies. Unfortunately two of us had to leave the program due to personal reasons. Nevertheless we had positive experiences.
The collaboration work was very interesting because we had to start with your own idea and then try to merge with the ideas of your colleges. In our case we analyzed the "Galgenberg Park" which is located in Nürtingen (Germany), our ideas were a bit different but with the same intention because we both wanted to give a strong identity, add some activities inside and make the park more livable for the people, especially because this park is located close to the city center and also because it is the biggest green area in Nürtingen. We proposed a playground, a viewpoint and a place for intensive plants. We also wanted to give an identity in winter because right now there are only summer activities, and we decided to create a biergarten where in winter it can be used as a closed place where the people drink the glühwein. The main approach was to bring activities to the place, because right now it seems to us that these are currently lacking.
Image Gallery
You may add a series of images/photos in addition to the sketches/drawings
- Image Gallery
References
* Please make sure that you give proper references of all external resources used.
* Do not use images of which you do not hold the copyright.
* Please add internet links to other resources if necessary.
About categories: You can add more categories with this tag: "", add your categories
