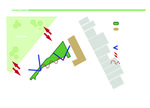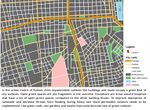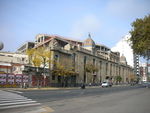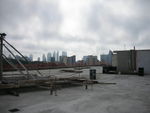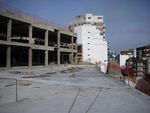Collaborative Design Planting Design Working Group 19: Difference between revisions
No edit summary |
|||
| Line 42: | Line 42: | ||
The building architectural design take into account the construction of several terraces in all their seven floors. In order to achieve the objectives of this assignment we decided to work with the terrace located in the 5th floor. It´s placed in a commercial offices floor, so it can be used by workers during luch time or just to have a break during work. | The building architectural design take into account the construction of several terraces in all their seven floors. In order to achieve the objectives of this assignment we decided to work with the terrace located in the 5th floor. It´s placed in a commercial offices floor, so it can be used by workers during luch time or just to have a break during work. | ||
'''Building context''' | |||
<gallery caption= | <gallery caption= widths="150px" heights="150px" perrow="4"> | ||
Image:plan-01.jpg|Plan and context | Image:plan-01.jpg|Plan and context | ||
</gallery> | </gallery> | ||
Revision as of 01:44, 22 January 2014
---> back to group page working group 19
Please add the title of your case study here, adjust the map coordinates and replace the moa image with a characteristic image of your site
| Name | Canale Green roof | |
| Location | Buenos Aires | |
| Country | Argentina | |
| Authors | Manfredi Anzalone, Ana Zmire, Valeria Micou | |
| File:CanaleVA.jpg | ||
|
| ||
Landscape and/or urban context of your case
This terrace is situated in San Telmo neighbourhood,Buenos Aires city, Argentina. Buenos Aires is one of the biggest cities in the country, with almost 15 million inhabitants. it´s also increasing its population and many buildings are built. Impervious surfaces are growing every year and flooding is always a risk.
San Telmo neighbourghood is one of the emblematic places in the city because it´s where it was founded and started its urban development. It´s characterized by XIX and early XX century spanish and italian style architecture. As it´s near the port, many factories were established by that time. Nowadays, the use is changing and many factories have closed and new developments are happening. Because of its historical and architectural interest many buildings have been refurbished and have change their use.
This is the case of Canale building that was originally an important cookies factory and now it works as an office building. Another important topic to emphasize is that this building is also infront of an important park in the city, "Lezama Park". This public park is one of the most important public green spaces in the city.
The building architectural design take into account the construction of several terraces in all their seven floors. In order to achieve the objectives of this assignment we decided to work with the terrace located in the 5th floor. It´s placed in a commercial offices floor, so it can be used by workers during luch time or just to have a break during work.
Building context
- widths="150px"
What are the objectives of your design?
Please give a short written argumentation (not more than 150 words). It is ok if you have different or even contradicting objectives within your group. Just make it explicit at the beginning of your process
Analytical drawings
Please add four analytical sketches/drawings (or montages/schemes) of your case. Every group member needs to contribute at least one drawing.
- Analytical Drawings
- Yourfilename3.jpg
analytical drawing 3
- Yourfilename4.jpg
analytical drawing 4
Projective drawings
Please add four projective sketches/drawings (or montages/schemes), of course with an emphasis on planting design/vegetation aspects. Every group member needs to contribute at least one drawing representing his/her individual ideas.
- Projective Drawings
- Yourfilename1.jpg
projective drawing 1
- Yourfilename2.jpg
projective drawing 2
- Yourfilename3.jpg
projective drawing 3
- Yourfilename4.jpg
projective drawing 4
Design Synthesis
Please analyse the individual approaches presented so far and evaluate their strengths and weaknesses (you may use the SWOTanalysis model). Try to create a synthesis and represent it with a plan and some sketches. You can still use drawings/sketches.
- Design Synthesis Drawings
- Yourfilename1.jpg
synthesis drawing 1
- Yourfilename2.jpg
synthesis drawing 2
- Yourfilename3.jpg
synthesis drawing 3
- Yourfilename4.jpg
synthesis drawing 4
Summary of the collaborative process
Please reflect on your collaborative design process. Which potentials have you encountered? What was most difficult? What does collaborative design mean for you? (approx 150 words).
Image Gallery
You may add a series of images/photos in addition to the sketches/drawings
- Image Gallery
- Yourfilename4.jpg
image 4
References
* Please make sure that you give proper references of all external resources used.
* Do not use images of which you do not hold the copyright.
* Please add internet links to other resources if necessary.
About categories: You can add more categories with this tag: "", add your categories

