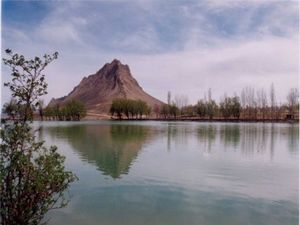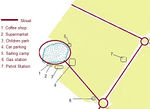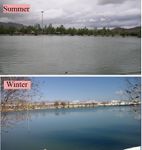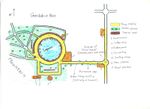Collaborative Design Planting Design Working Group 5: Difference between revisions
| Line 62: | Line 62: | ||
<gallery caption="Analytical Drawings " widths="150px" heights="150px" perrow="4"> | <gallery caption="Analytical Drawings " widths="150px" heights="150px" perrow="4"> | ||
Image:Problem.jpg| | Image:Problem.jpg|The site inventory | ||
Image:yourfilename2.jpg|analytical drawing 2 | Image:yourfilename2.jpg|analytical drawing 2 | ||
Image:yourfilename3.jpg|analytical drawing 3 | Image:yourfilename3.jpg|analytical drawing 3 | ||
Revision as of 20:56, 15 December 2013
---> back to group page working group 5
Collaborative case study of Gerdab (Gerdab-e Ben, the Ben lagoon) گرداب بِن
| Name | Gerdab-e Ben (The Ben lagoon) | |
| Location | Ben, Chaharmahal Va Bakhtiari | |
| Country | Iran | |
| Authors | Majid Amani Beni
Carolina Esteves Flores Leon Plahuta | |

| ||
Error in widget GoogleMaps: unable to write file /var/www/wikienfk5/extensions/Widgets/compiled_templates/wrt67eb2618961870_94060761
| ||
Landscape and/or urban context of your case
Gerdab is a beautiful lagoon that is located in the suburbs of city Ben in Iran. It´s a very important tourist attraction that has a significant cultural and economical role for city of Ben. The lagoon measures 38,000 m2 and green spaces around (that were established in 1950) take up 100,000 m2 of the landscape´s surface. Gerdab is placed near two mountains which in combination with the mentioned trees make a beautiful scenery. In addition , the reflection of mountains on the lagoon itself makes an eye-catching sight that many tourists capture. Gerdab was also chosen as an outstanding tourist region of Iran in 2010.
There´s a strong interaction between nature and culture in Gerdab. In the first days of the Iranian new year (called Norooz celebration) which is simultaneous with the beginning of spring, many people go to have a recreation in Gerdab. In the enterance way of the lagoon, there is a statue of one of the Iranian poets and writers from the 18th century Mirza Habib and near it there is an inscription that mentiones his biography. It seems that in Gerdab, nature has a stronger force than culture. It seems that way because of the natural aestethics and the combination of natural elements (lagoon, trees and mountains). Near the lagoon there are some facilities like a supermarket, a coffee shop, a sailing camp, a children´s park, and a gas and petrol station. These help tourists to have a more comfotable stay. However, some human/cultural impact is neccessary for improving the touristic situation. For example the problem of heavy traffic, especially in summer, should be solved. Also with regard to tourist population, there is a great potential to construct some cultural centers for introducing cultural values of the city.
It is believed that an ecological approach to planting design in Gerdab can help improve the quality of the landscape itself and create a sustainable landscape along the way. It idea can also decline the maintenance costs. There are a few problems regarding green spaces and landscapes of Gerdab. Discontinuous tree lines on the eastern side of the lagoon (A, second illustration) and the disconnection between green spaces of the lagoon and the city (B, second illustration) are the biggest ones. A planting design that would consider the ecological principles (for example using native plants) could possibly solve mentioned problems and cause a more sustainable landscape.
Keywords: nature and culture, Ecological planting design, sustainable landscape.
- Illustrations of the contex
What are the objectives of your design?
Please give a short written argumentation (not more than 150 words). It is ok if you have different or even contradicting objectives within your group. Just make it explicit at the beginning of your process
Analytical drawings
Please add four analytical sketches/drawings (or montages/schemes) of your case. Every group member needs to contribute at least one drawing.
- Analytical Drawings
- Yourfilename2.jpg
analytical drawing 2
- Yourfilename3.jpg
analytical drawing 3
- Yourfilename4.jpg
analytical drawing 4
Projective drawings
Please add four projective sketches/drawings (or montages/schemes), of course with an emphasis on planting design/vegetation aspects. Every group member needs to contribute at least one drawing representing his/her individual ideas.
- Projective Drawings
- Yourfilename1.jpg
projective drawing 1
- Yourfilename2.jpg
projective drawing 2
- Yourfilename3.jpg
projective drawing 3
- Yourfilename4.jpg
projective drawing 4
Design Synthesis
Please analyse the individual approaches presented so far and evaluate their strengths and weaknesses (you may use the SWOTanalysis model). Try to create a synthesis and represent it with a plan and some sketches. You can still use drawings/sketches.
- Design Synthesis Drawings
- Yourfilename1.jpg
synthesis drawing 1
- Yourfilename2.jpg
synthesis drawing 2
- Yourfilename3.jpg
synthesis drawing 3
- Yourfilename4.jpg
synthesis drawing 4
Summary of the collaborative process
Please reflect on your collaborative design process. Which potentials have you encountered? What was most difficult? What does collaborative design mean for you? (approx 150 words).
Image Gallery
You may add a series of images/photos in addition to the sketches/drawings
- Image Gallery
- Yourfilename1.jpg
image 1
- Yourfilename2.jpg
image 2
- Yourfilename3.jpg
image 3
- Yourfilename4.jpg
image 4
References
* Please make sure that you give proper references of all external resources used.
* Do not use images of which you do not hold the copyright.
* Please add internet links to other resources if necessary.
About categories: You can add more categories with this tag: "", add your categories



