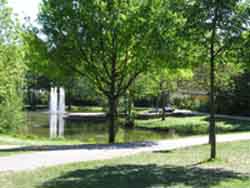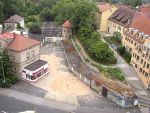Schweinfurt: Difference between revisions
Markus Peter (talk | contribs) |
Markus Peter (talk | contribs) |
||
| Line 100: | Line 100: | ||
==== How do the contributing elements of water relate to the project? ==== | ==== How do the contributing elements of water relate to the project? ==== | ||
==== How does the built environment relate to the landscape around it? ==== | ==== How does the built environment relate to the landscape around it? ==== | ||
At the already realized part of the green belt the environment has a very reduced design, in order to refer to the towers and walls which are the main feature. The buildings behind the fortification are renewed with the improvement of living quality and the historical appearance in mind. | |||
=== Analysis of program/function === | === Analysis of program/function === | ||
Revision as of 20:11, 9 December 2008
The creation of a green belt as an impulse for urban regeneration in Schweinfurt (Germany)
Rationale: Why is this case study interesting?
- The case study shows the ability of the revitalisation of a city as a co-operation of urban renewal [1]and the creation of a green belt
- Old cities[2] are very typical for European towns. Nowadays they lack in a population movement from within towns and cities to the rural-urban fringe. This project shows how old cities can be strenghtened
- The project is also an example of a collaboration between architecture and landscape-architecture at the aim to improve living conditions in cities
Author's perspective
- The influence of landscape architecture into the revitalisation of old towns, their abilities and limitations.
Landscape and/or urban context
- Biogeography, cultural features, overall character, history and dynamics
Schweinfurt lies into the so called “Basin of Schweinfurt”, with a comparatively hot and dry climate (viniculture). This is increased due to the special urban climate which leads to a raising of the normal temperature up to 3-4 degree centigrade
Illustration: Map; sketches; short descriptive analyses
Cultural/social/political context
- Brief explanation of culture, political economy, legal framework
Schweinfurt is a town with about 55.000 inhabitants, located at the river Main and is a city of the industry and art It has a historical old part of town Schweinfurt has a very huge impact on metal industry, especially ball bearings industry. The colour Schweinfurt green which was very popular in the 19t.th century was also invented and produced there. Unfortunately this pigment contains very huge cocentrations of heavy metal, especially arsenic. Various depots of this substance can be found throughout the city and their parks.
Illustration:
Bullet points, image, background notes
History
- How did the area/project/plan at the focus of the case study evolve?
Schweinfurt was a formerly free realm city The first reconstruction of the city appeared after the second city spoiling in the Markgräfler war in 1554 In the 16. Century the defensive wall in the east was built. In the 30years war (1618-1648) the town was developed by the Swedish (General Wrangel) The city was particularly military because of Kiliansberg, a fortress on the eastern side In the beginning of 19. Century the ramparts were sold, the ditches were filled up and the erosion of towers and gates began.
Illustration: Table or time line
Spatial analysis of area/project/plan
- What are the main structural features?
There are two main features: The fortification and the city
The whole area is chronological and spatially divided into three sections:
Section I from Upper Gate to the River Main from 1997-2009
Section II from Fichtel`s Garden to Rückert-Street 2008-2020
Section III from Old Cemetery to Gutermann-Promenade
- How has it been shaped? Were there any critical decisions?
Critical decisions appeared when woodland, which developed through ecological succession was cleared in order to make the renovated wall visible.
Illustration: Map/diagram/sketches photos and background notes
Core Questions Working Group Green Structure Planning
How does funding influence the planning and use of public space?
After the fortification was not required any more and the development of the city reached out of the walls, the land was eighter conveyed or used commercially. In order to create the green belt this land had to be purchased by the public sector. Because the green belt is supported by the public authorities, the utilization and design was made with maintainance in mind. Therefore high qualitative and durable materials are used, custom-made equipment was avoided as possible.
How are spaces within the site used, both currently and projected?
How can the historic elements / layers be integrated?
How do the contributing elements of water relate to the project?
How does the built environment relate to the landscape around it?
At the already realized part of the green belt the environment has a very reduced design, in order to refer to the towers and walls which are the main feature. The buildings behind the fortification are renewed with the improvement of living quality and the historical appearance in mind.
Analysis of program/function
- What are the main functional characteristics?
Sanitation to the ramparts
New town entrance at the „Mühltor“
Linking the old town quarters through stairs, ramps and footbridges
Playgrounds for all age groups
Areas of sitting and experience
Designed for extensive maintenance of Parks (Trees and meadows)
Areas of retreating for small animals and birds
- How have they been expressed or incorporated?
Removal of industrial waste land and business areas at the ramparts Demolition of inconvenient buildings
Shifting the parking garage Marienbach to the quarter „Krumme Gasse/ Am Oberen Wall“
Illustration: Map/diagram/sketches photos and background notes
Analysis of design/planning process
- How was the area/project/plan formulated and implemented?
The sections have a very reduced design. Design Elements are mainly meadows with trees, ways made of coloured asphalt, formed hedges
- Were there any important consultations/collaborations?
The project is promoted by the European Union
Illustration: Map/diagram/sketches photos and background notes
Analysis of use/users
- How is the area/project/plan used and by whom?
- Is the use changing? Are there any issues?
Illustration: Map/diagram/sketches photos and background notes
Future development directions
- How is the area/project/plan evolving?
Section II from Fichtel`s Garden to Rückert-Street 2008-2020 Section III from Old Cemetery to Gutermann-Promenade
- Are there any future goals?
The main goal is to close the green belt and to connect it to the city
Illustration: Map/diagram/sketches photos and background notes
Peer reviews or critique
- Has the area/ project/plan been reviewed by academic or professional reviewers?
Not yet
- What were their main evaluations?
Pleas add references, quotes...
Points of success and limitations
- What do you see as the main points of success and limitations of the area/project/plan?
Develop the encouragement of living and housing at the old town
Improve the living conditions of visitors and citizens
Develop the variety of using
Conserve and emphasize the unmistakeable
Urban ecology (Problems with design)
Illustration: Summary table
What can be generalized from this case study?
- Are there any important theoretical insights?
In this case study it could be recognized, that in a conflict situation between design and ecological features, better results can be achieved while concentrating on one emphasis rather than making a compromise.
Short statement plus background notes
Which research questions does it generate?
Short statement plus background notes
Image Gallery
- Yourimage.jpg
your image text
- Yourimage.jpg
your image text
- Yourimage.jpg
your image text
- Yourimage.jpg
your image text
- Yourimage.jpg
your image text
- Yourimage.jpg
your image text
References
Please add literature, documentations and weblinks
[[Category:Schweinfurt] About categories: You can add more categories by copying the tag and filling in your additional categories




